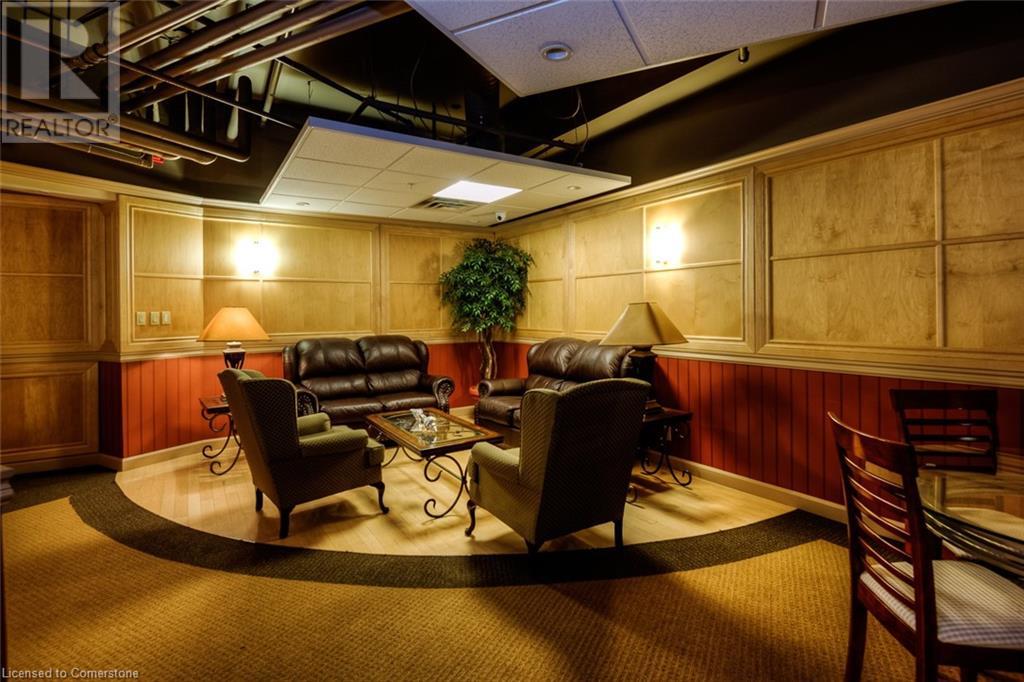250 Glenridge Drive Unit# 405 Waterloo, Ontario N2J 4H8
$629,900Maintenance, Insurance, Common Area Maintenance, Landscaping, Property Management, Water, Parking
$1,010 Monthly
Maintenance, Insurance, Common Area Maintenance, Landscaping, Property Management, Water, Parking
$1,010 MonthlyA TRULY BEAUTIFUL CONDO!!! NO OTHER UNIT LIKE THIS IN THE BUILDING! Everything has been PROFESSIONALLY upgraded and customized. Pride of ownership is truly visible. Condo living at its finest. This spacious unit boasts almost 2000 sq. ft. of tasteful finishes. One of the largest in the region. Notice the large, open concept living area as soon as you enter the front door. A large separate dining area and tasteful kitchen design makes this a perfect space for entertaining. The cozy breakfast bar opens into the kitchen area allowing for open concept socializing. An enormous, enclosed balcony is right off the living room as well. Don't miss the in-suite laundry area, just off the kitchen. Check out the huge primary suite, complete with its own ensuite, walk-in closet and separate balcony. Don't forget to check out the two additional bedrooms, one of which could easily be used as a den or office. The second full bathroom has also been renovated. This is an UPSCALE building with great amenities. This building is perfect for active lifestyles....Tennis court, swimming pool, stunning party room, fitness room with exercise equipment, underground parking AND miles of all season nature trails just outside your door. COME SEE IT TODAY and prepare to live your chapter in life in style. (id:42029)
Property Details
| MLS® Number | 40711814 |
| Property Type | Single Family |
| AmenitiesNearBy | Hospital, Park, Public Transit, Schools |
| CommunityFeatures | Quiet Area |
| Features | Balcony, Paved Driveway, No Pet Home, Automatic Garage Door Opener |
| ParkingSpaceTotal | 1 |
| PoolType | Indoor Pool |
| StorageType | Locker |
| Structure | Tennis Court |
Building
| BathroomTotal | 2 |
| BedroomsAboveGround | 3 |
| BedroomsTotal | 3 |
| Amenities | Exercise Centre, Party Room |
| Appliances | Dishwasher, Dryer, Refrigerator, Stove, Washer |
| BasementType | None |
| ConstructedDate | 1974 |
| ConstructionMaterial | Concrete Block, Concrete Walls |
| ConstructionStyleAttachment | Attached |
| CoolingType | Central Air Conditioning |
| ExteriorFinish | Aluminum Siding, Concrete |
| FoundationType | Poured Concrete |
| HeatingType | Forced Air |
| StoriesTotal | 1 |
| SizeInterior | 1970 Sqft |
| Type | Apartment |
| UtilityWater | Municipal Water |
Parking
| Underground | |
| Covered |
Land
| AccessType | Highway Nearby |
| Acreage | No |
| LandAmenities | Hospital, Park, Public Transit, Schools |
| Sewer | Municipal Sewage System |
| SizeTotalText | Unknown |
| ZoningDescription | Res |
Rooms
| Level | Type | Length | Width | Dimensions |
|---|---|---|---|---|
| Main Level | Laundry Room | 5'11'' x 9'11'' | ||
| Main Level | Sunroom | 6'7'' x 23'8'' | ||
| Main Level | Sunroom | 14'9'' x 3'2'' | ||
| Main Level | 4pc Bathroom | 7'11'' x 4'11'' | ||
| Main Level | Bedroom | 12'3'' x 11'9'' | ||
| Main Level | Bedroom | 11'6'' x 14'5'' | ||
| Main Level | 4pc Bathroom | 7'7'' x 8'2'' | ||
| Main Level | Primary Bedroom | 14'8'' x 19'8'' | ||
| Main Level | Dining Room | 17'6'' x 11'10'' | ||
| Main Level | Kitchen | 9'11'' x 10'9'' | ||
| Main Level | Living Room | 17'5'' x 26'10'' |
https://www.realtor.ca/real-estate/28113335/250-glenridge-drive-unit-405-waterloo
Interested?
Contact us for more information
Dan Porlier
Broker
33b - 620 Davenport Rd.
Waterloo, Ontario N2V 2C2
Mariska Vergeer
Salesperson
33-620 Davenport Rd
Waterloo, Ontario N2V 2C2














































