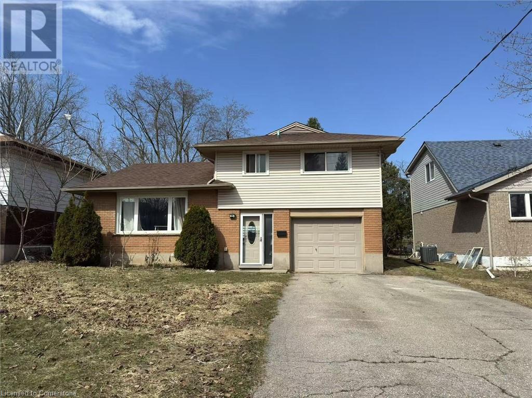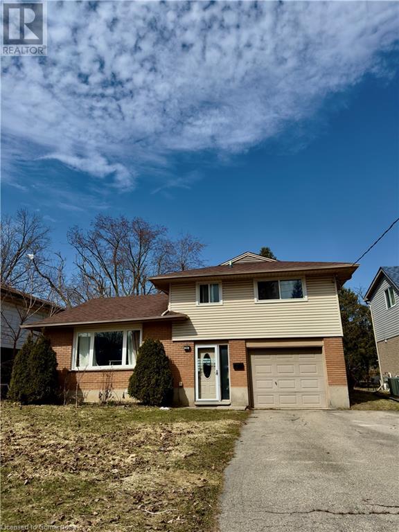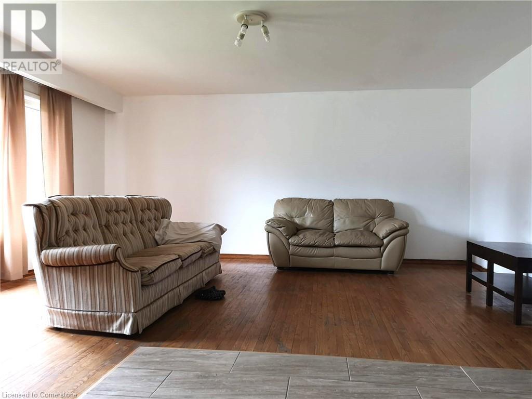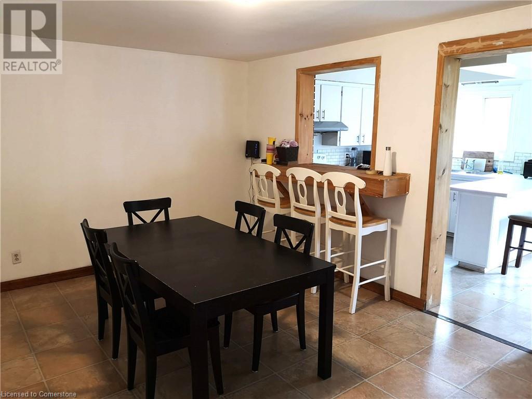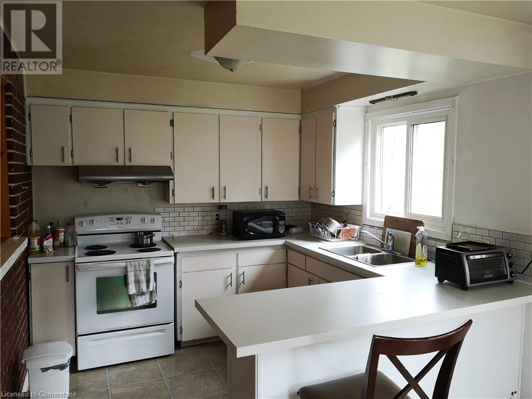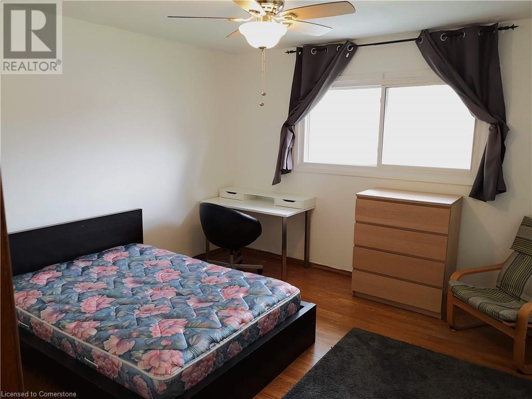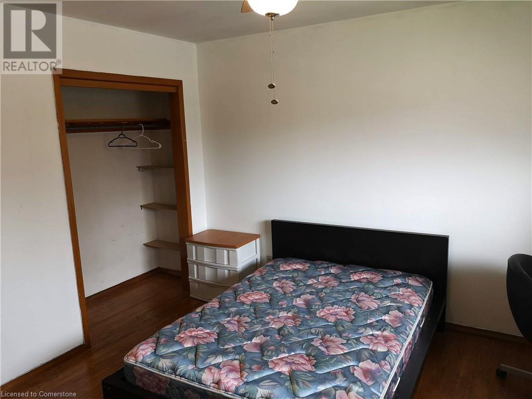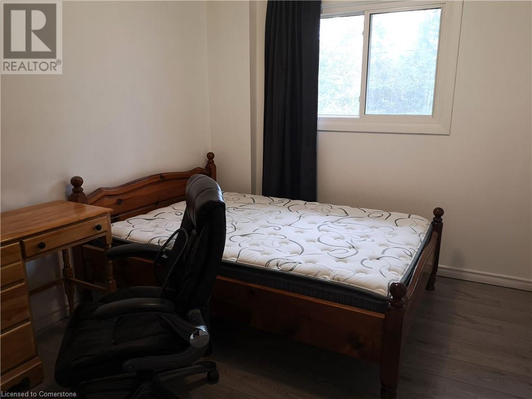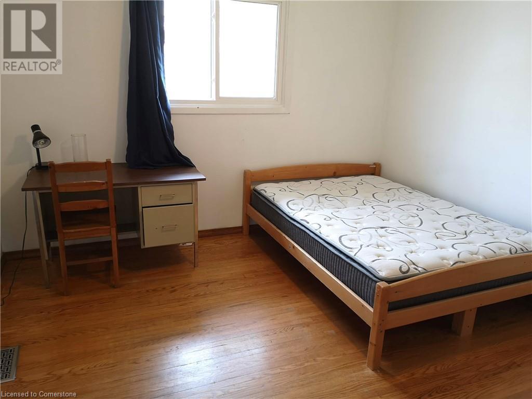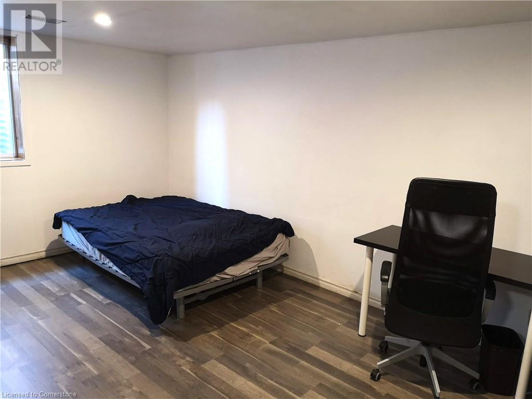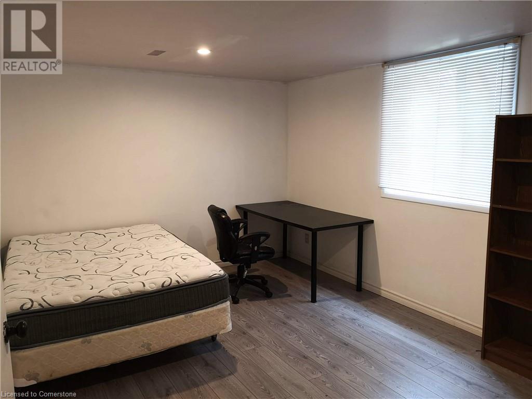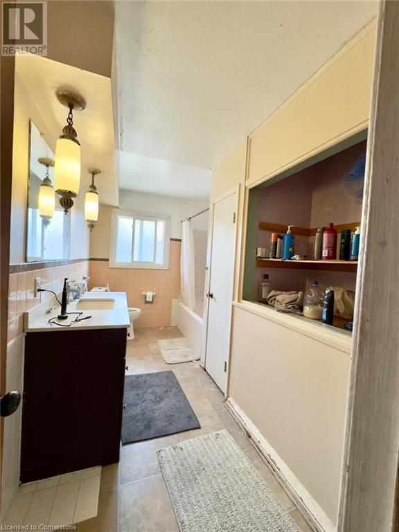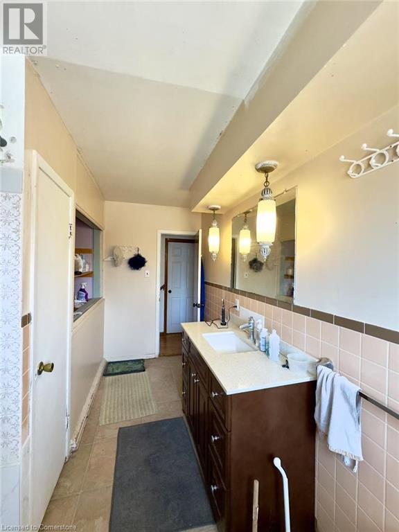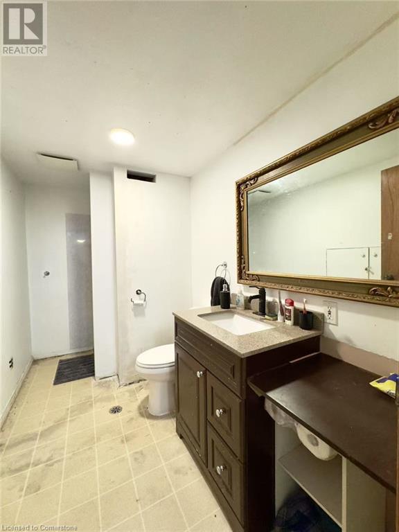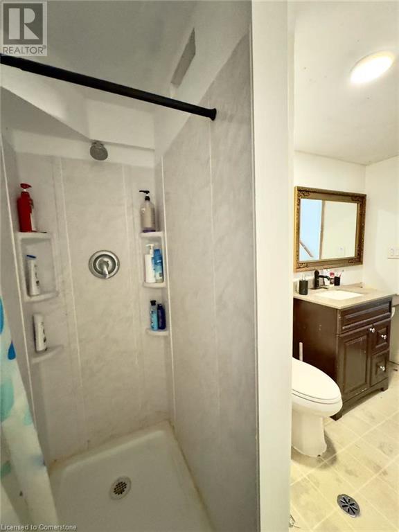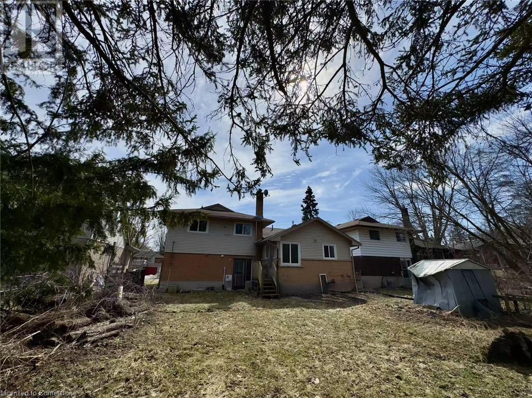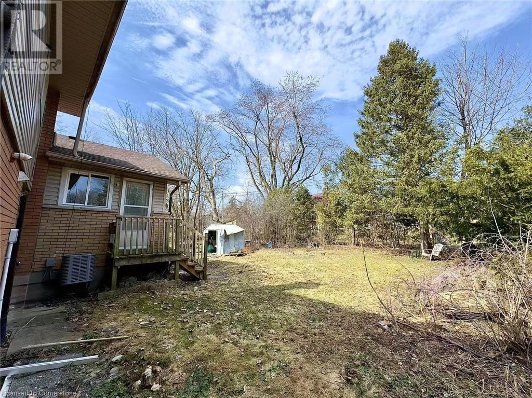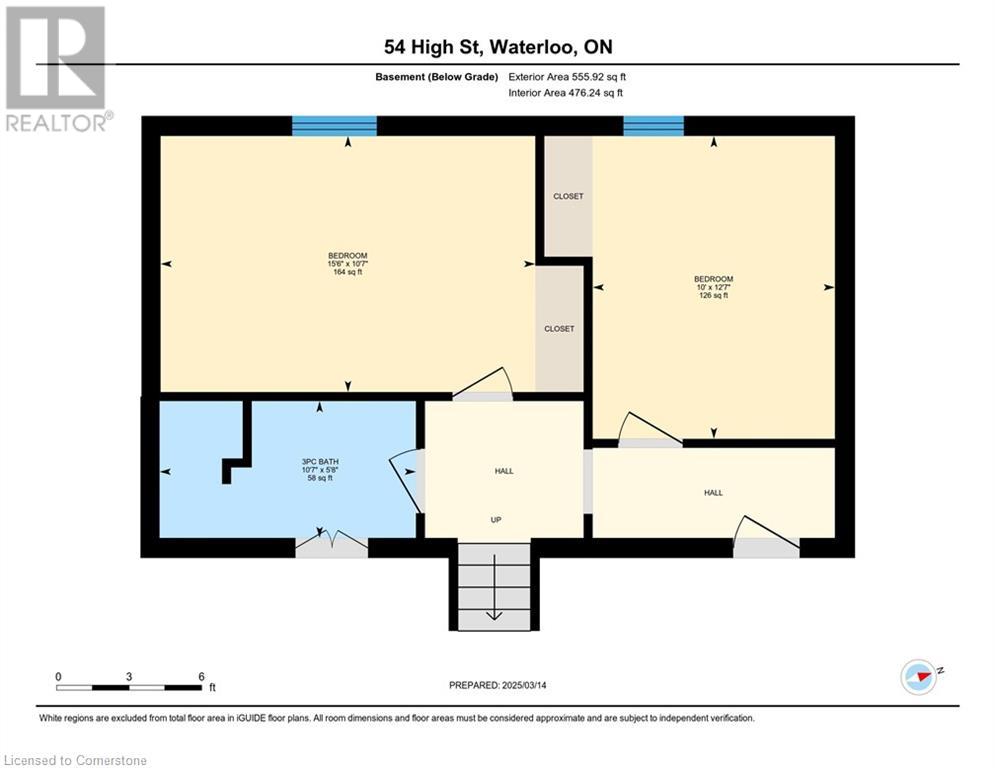54 High Street Waterloo, Ontario N2L 3X8
$938,000
Prime Investment Opportunity – 5-Bedroom Licensed Rental with Future Development Potential! This rare 5-bedroom, 3-full-bath single detached home is a turnkey investment featuring a single deep garage with 4 parking spaces in the driveway. Holding a Class D - Class 2 rental license and located just minutes from two major universities, this property is ready for immediate rental income. Recent upgrades include 2019 air conditioners and a hot water heater, as well as bathroom sink updates from 2019-2020. The home also offers a main floor office for remote work and boasts new flooring in the third-floor bedrooms, while an insulated garage door adds to its energy efficiency. Incorporated with the city’s “Missing Middle” housing initiative, this property is currently undergoing a zoning change that will allow for multi-unit development, unlocking exciting opportunities for expansion or redevelopment. Don’t miss this unique chance to secure a high-demand rental in a prime location with significant future value potential! For more details on the zoning changes, visit: Waterloo HAF Initiative. (id:42029)
Property Details
| MLS® Number | 40708528 |
| Property Type | Single Family |
| AmenitiesNearBy | Hospital, Place Of Worship, Public Transit, Schools, Shopping |
| CommunityFeatures | High Traffic Area |
| EquipmentType | None |
| Features | Paved Driveway |
| ParkingSpaceTotal | 5 |
| RentalEquipmentType | None |
Building
| BathroomTotal | 3 |
| BedroomsAboveGround | 3 |
| BedroomsBelowGround | 2 |
| BedroomsTotal | 5 |
| Appliances | Central Vacuum, Dryer, Refrigerator, Stove, Washer |
| BasementDevelopment | Finished |
| BasementType | Full (finished) |
| ConstructionMaterial | Concrete Block, Concrete Walls, Wood Frame |
| ConstructionStyleAttachment | Detached |
| CoolingType | Central Air Conditioning |
| ExteriorFinish | Brick, Concrete, Wood |
| FoundationType | Poured Concrete |
| HeatingFuel | Electric, Natural Gas |
| HeatingType | Forced Air |
| SizeInterior | 2214 Sqft |
| Type | House |
| UtilityWater | Municipal Water |
Parking
| Attached Garage |
Land
| AccessType | Road Access |
| Acreage | No |
| LandAmenities | Hospital, Place Of Worship, Public Transit, Schools, Shopping |
| Sewer | Municipal Sewage System |
| SizeDepth | 130 Ft |
| SizeFrontage | 51 Ft |
| SizeTotalText | Under 1/2 Acre |
| ZoningDescription | Sr2 |
Rooms
| Level | Type | Length | Width | Dimensions |
|---|---|---|---|---|
| Second Level | Kitchen | 16'7'' x 9'4'' | ||
| Second Level | Dining Room | 17'2'' x 11'1'' | ||
| Second Level | Living Room | 17'10'' x 17'0'' | ||
| Third Level | 4pc Bathroom | Measurements not available | ||
| Third Level | Bedroom | 12'6'' x 12'7'' | ||
| Third Level | Bedroom | 8'11'' x 13'0'' | ||
| Third Level | Bedroom | 11'2'' x 13'0'' | ||
| Basement | 3pc Bathroom | Measurements not available | ||
| Basement | Bedroom | 10'7'' x 15'6'' | ||
| Basement | Bedroom | 12'7'' x 10'0'' | ||
| Main Level | Office | 7'9'' x 6'6'' | ||
| Main Level | 3pc Bathroom | Measurements not available |
https://www.realtor.ca/real-estate/28051820/54-high-street-waterloo
Interested?
Contact us for more information
Jennifer Huang
Salesperson
71 Weber Street E.
Kitchener, Ontario N2H 1C6

