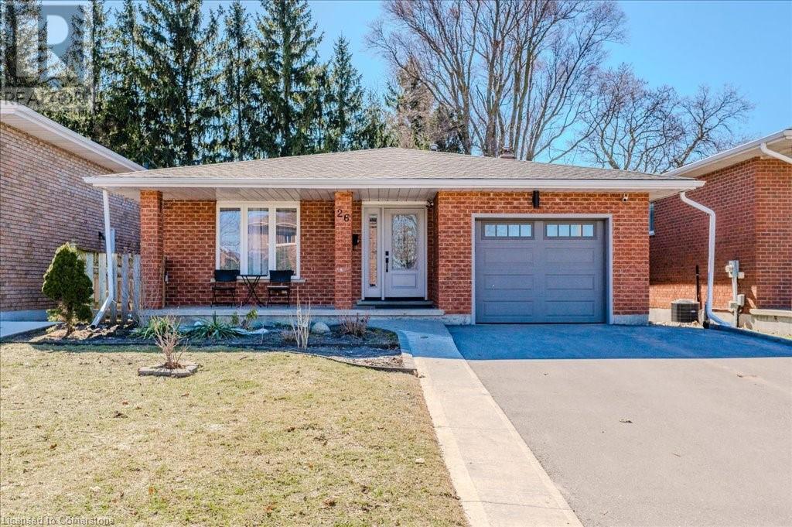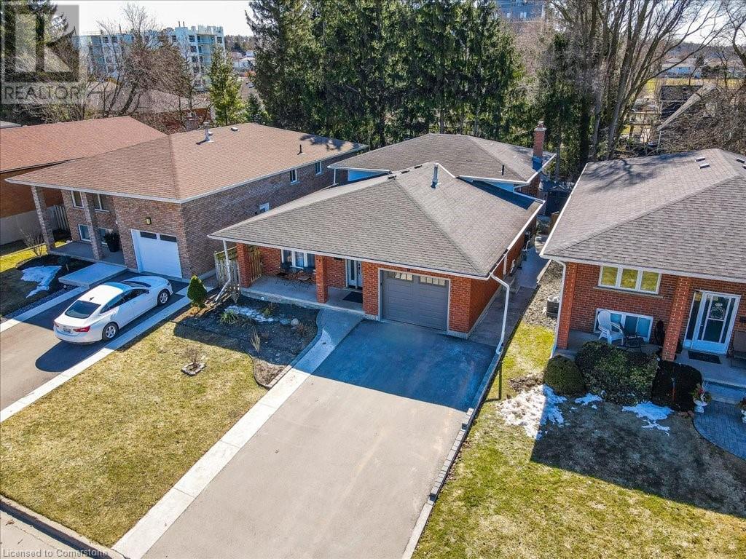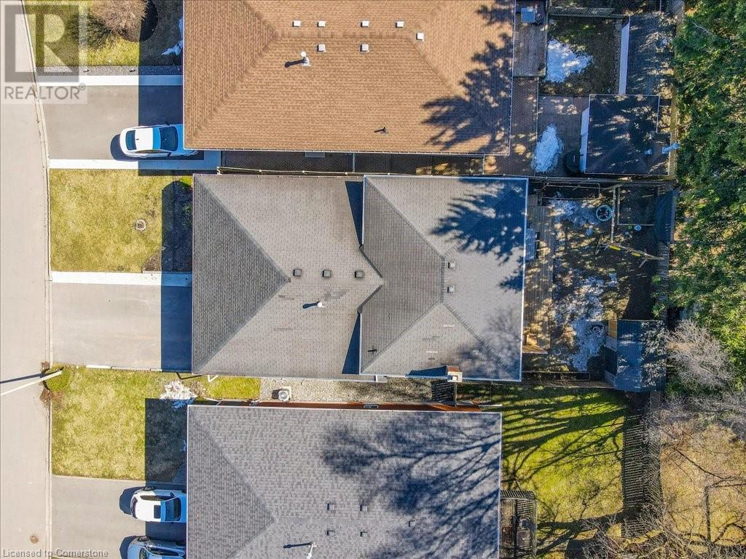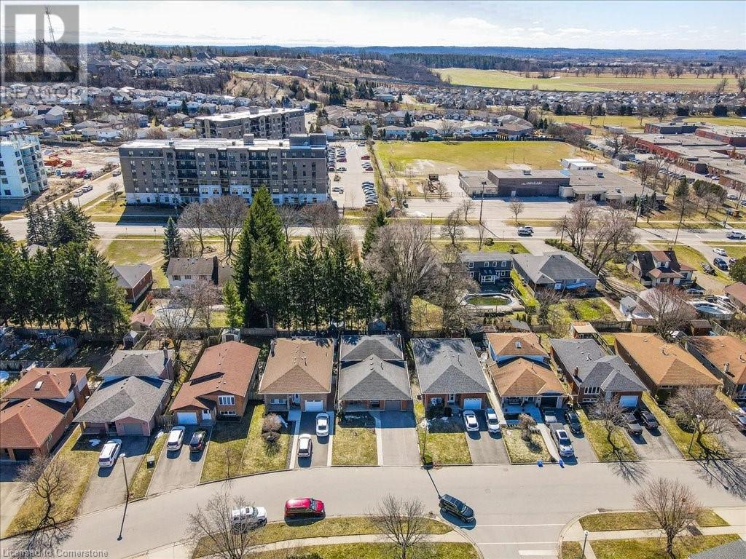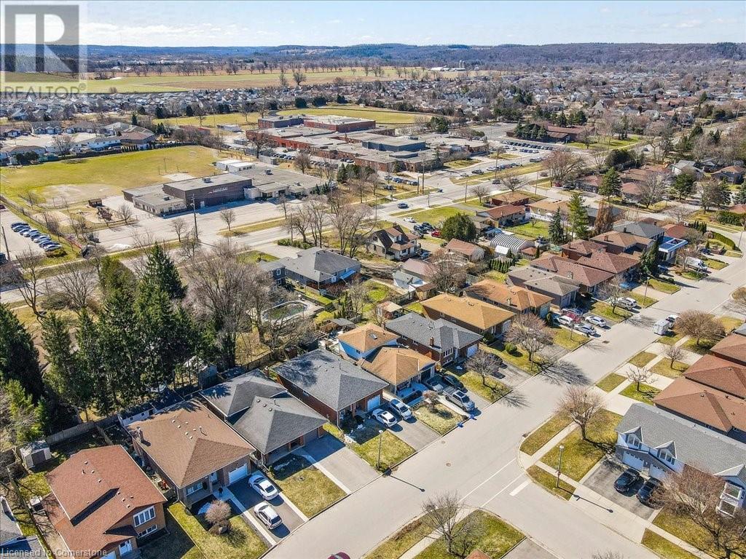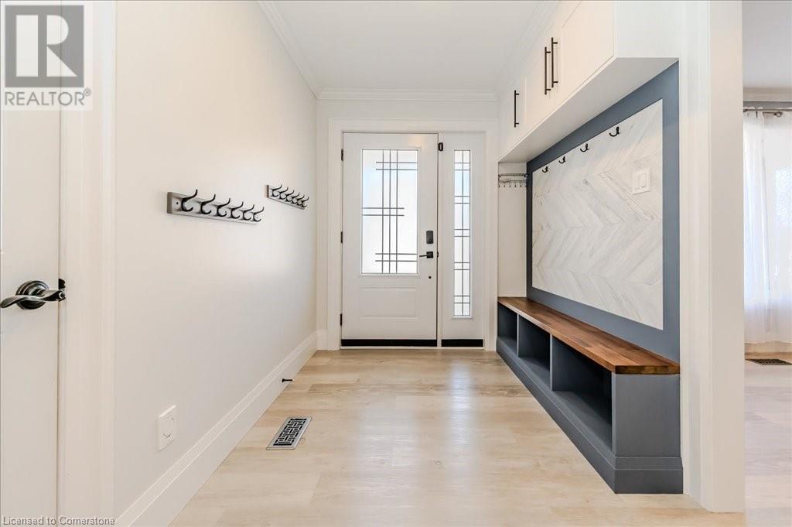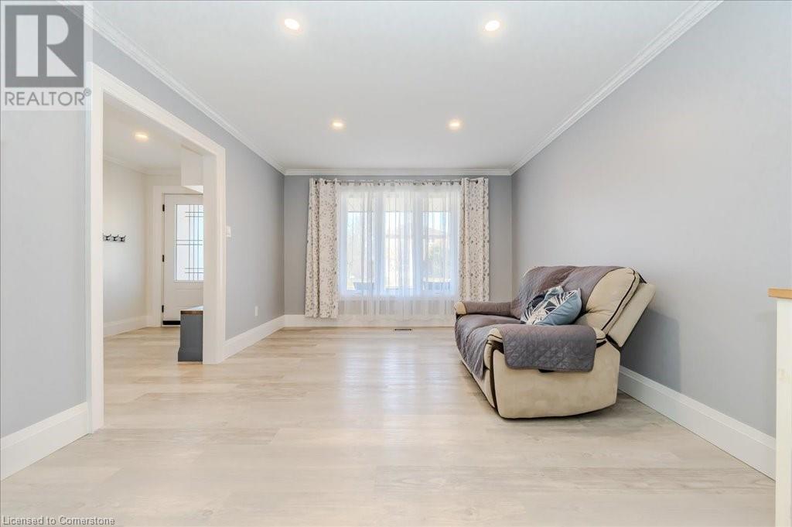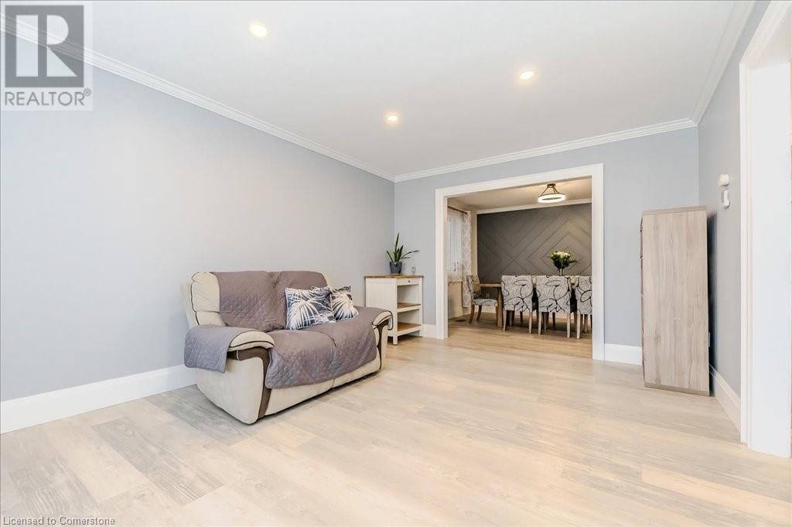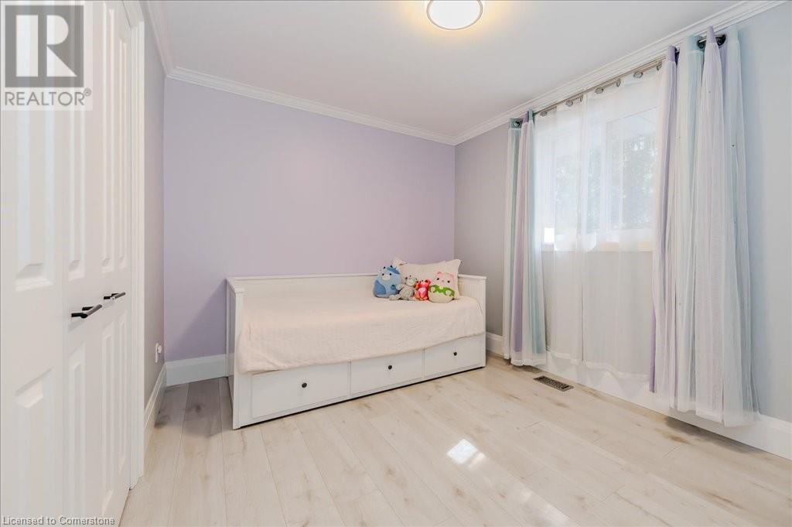26 Lorraine Drive Cambridge, Ontario N1R 6P6
$950,000
Gorgeous backsplit in a family friendly neighborhood. Welcome to 26 Lorraine Dr in the East Galt portion of Cambridge. This home has nearly been fully updated and renovated. The main floor features a newer kitchen (2021) with quartz countertops, stainless steel appliances, newer luxury vinyl flooring (2021), pot lights and new light fixtures. The upstairs of the home offers 3 good sized bedrooms with updated laminate flooring and a 4 piece bathroom. The large primary bedroom also offers a newer ensuite bathroom and double closet. The 3rd level of the home is complete with new flooring, a beautiful fireplace, another bedroom and a walk out to the newer deck (2022). It also comes complete with a 3 piece washroom. The lower 4th level of the home is fully finished with a brand new bright white kitchen with stainless steel appliances and butcher block countertops (2024). This home offers great potential for an in-law set up. Other updates include garage door & opener (2021), newer windows & exterior doors (2021), light fixtures (2021-2022), driveway & walkway (2023-2024), and the front portion of the roof (2024). Don't delay, book your showing today and make this stunning home yours for years to come. (id:42029)
Property Details
| MLS® Number | 40706911 |
| Property Type | Single Family |
| AmenitiesNearBy | Park, Place Of Worship, Public Transit, Schools |
| CommunityFeatures | Community Centre |
| EquipmentType | Water Heater |
| ParkingSpaceTotal | 5 |
| RentalEquipmentType | Water Heater |
Building
| BathroomTotal | 3 |
| BedroomsAboveGround | 3 |
| BedroomsBelowGround | 1 |
| BedroomsTotal | 4 |
| Appliances | Central Vacuum, Dishwasher, Dryer, Refrigerator, Stove, Water Meter, Water Softener, Washer |
| BasementDevelopment | Finished |
| BasementType | Full (finished) |
| ConstructedDate | 1988 |
| ConstructionStyleAttachment | Detached |
| CoolingType | Central Air Conditioning |
| ExteriorFinish | Brick |
| FireplaceFuel | Electric |
| FireplacePresent | Yes |
| FireplaceTotal | 1 |
| FireplaceType | Other - See Remarks |
| FoundationType | Poured Concrete |
| HeatingFuel | Natural Gas |
| HeatingType | Forced Air |
| SizeInterior | 2774.49 Sqft |
| Type | House |
| UtilityWater | Municipal Water |
Parking
| Attached Garage |
Land
| Acreage | No |
| LandAmenities | Park, Place Of Worship, Public Transit, Schools |
| Sewer | Municipal Sewage System |
| SizeDepth | 111 Ft |
| SizeFrontage | 42 Ft |
| SizeTotalText | Under 1/2 Acre |
| ZoningDescription | Res |
Rooms
| Level | Type | Length | Width | Dimensions |
|---|---|---|---|---|
| Second Level | Primary Bedroom | 14'0'' x 11'7'' | ||
| Second Level | Bedroom | 12'2'' x 11'8'' | ||
| Second Level | Bedroom | 12'2'' x 10'0'' | ||
| Second Level | 4pc Bathroom | 9'9'' x 5'8'' | ||
| Second Level | Full Bathroom | 9'4'' x 4'2'' | ||
| Basement | Utility Room | 7'6'' x 4'2'' | ||
| Basement | Storage | 17'4'' x 6'2'' | ||
| Basement | Laundry Room | 12'10'' x 8'11'' | ||
| Basement | Kitchen | 17'3'' x 19'9'' | ||
| Basement | Cold Room | 18'3'' x 4'3'' | ||
| Lower Level | Recreation Room | 27'2'' x 16'10'' | ||
| Lower Level | Bedroom | 10'1'' x 10'6'' | ||
| Lower Level | 3pc Bathroom | 9'2'' x 4'10'' | ||
| Main Level | Living Room | 11'6'' x 15'5'' | ||
| Main Level | Kitchen | 19'4'' x 11'4'' | ||
| Main Level | Foyer | 6'6'' x 15'3'' | ||
| Main Level | Dining Room | 11'9'' x 10'7'' |
https://www.realtor.ca/real-estate/28039170/26-lorraine-drive-cambridge
Interested?
Contact us for more information
Mike Grant
Salesperson
766 Old Hespeler Rd., Ut#b
Cambridge, Ontario N3H 5L8

