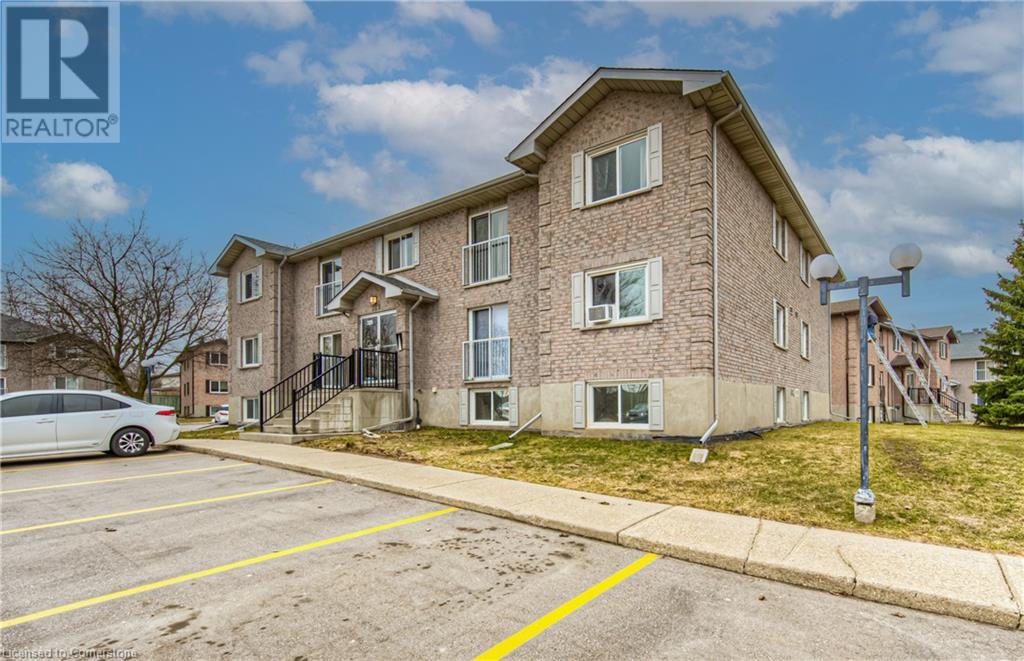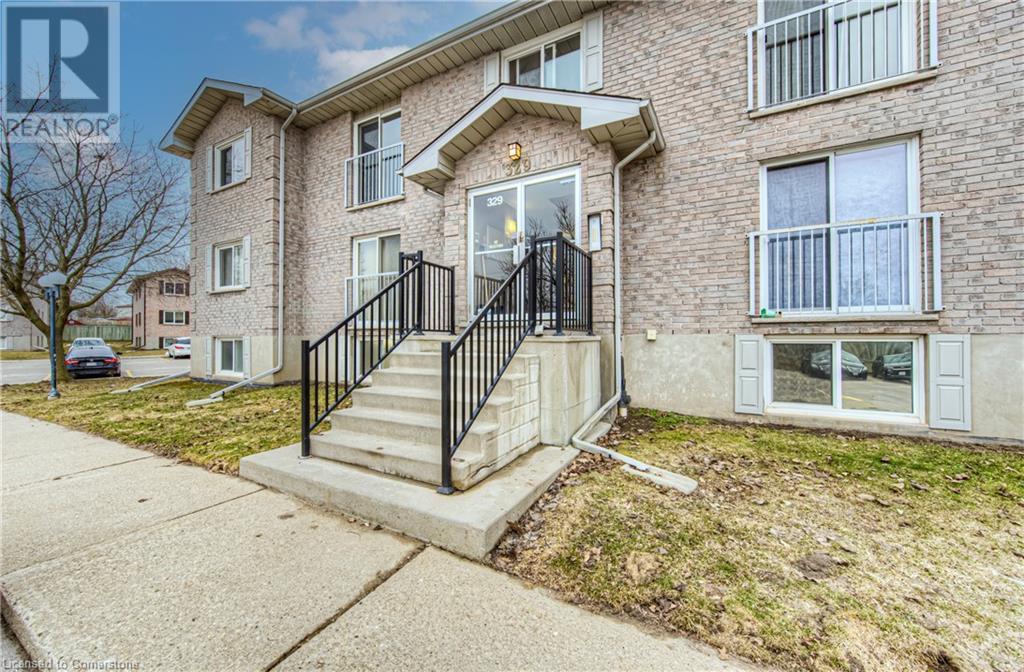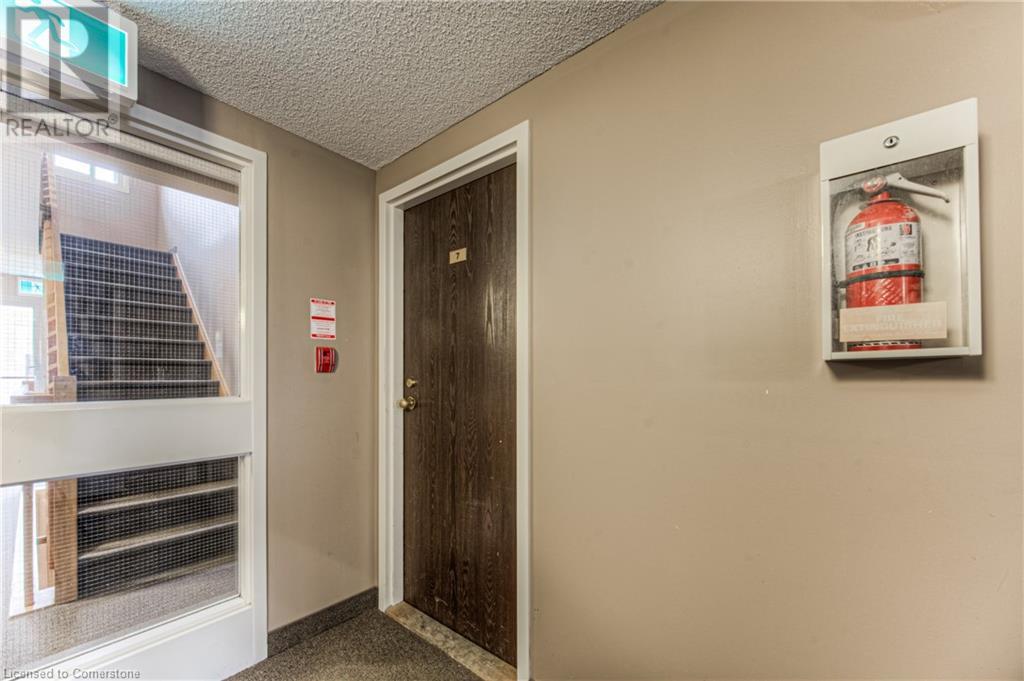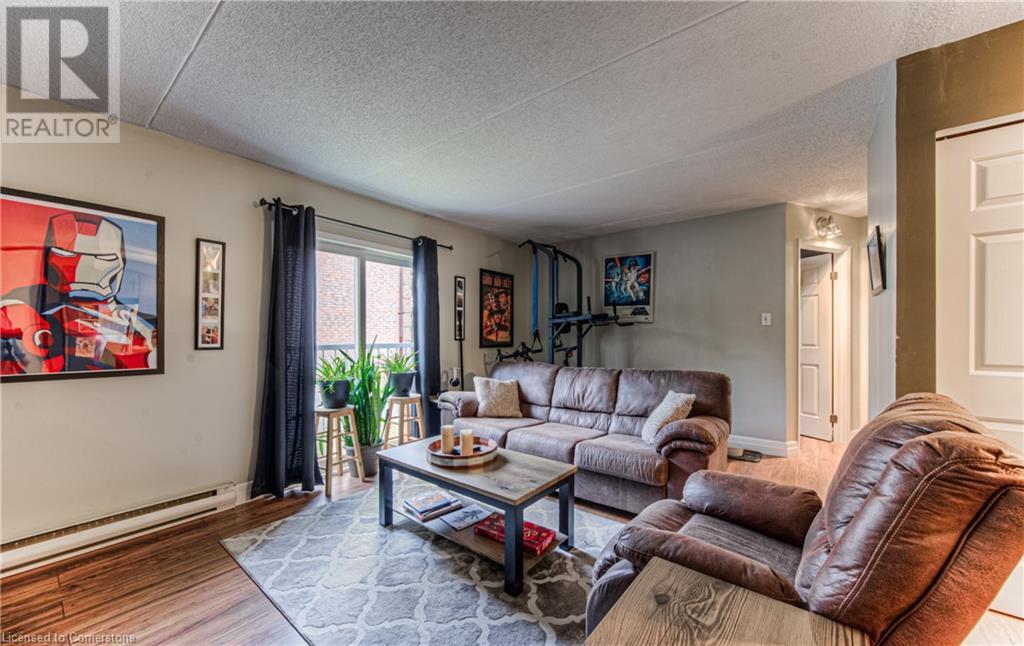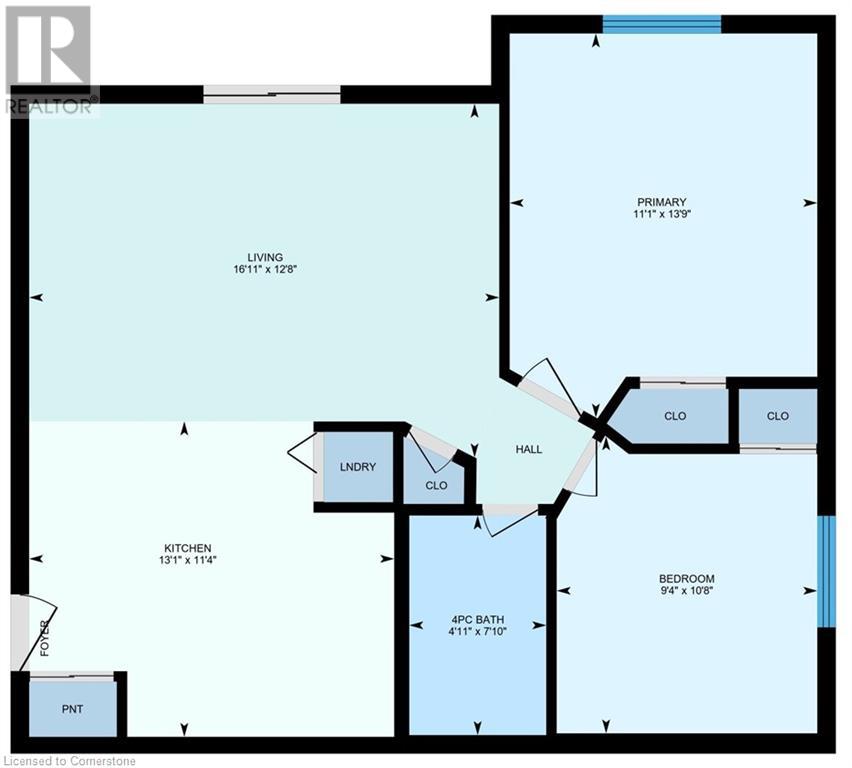329 Northlake Drive Unit# 7 Waterloo, Ontario N2V 1Z1
$419,900Maintenance, Insurance, Landscaping, Water, Parking
$335 Monthly
Maintenance, Insurance, Landscaping, Water, Parking
$335 MonthlyWelcome to 321 Northlake Drive, where affordability meets convenience with low condo fees of just $335! This main-floor, two-bedroom, one-bathroom unit offers 740 square feet of comfortable living space—ideal for first-time buyers or investors. Step inside to an open-concept layout featuring a modern kitchen with ample cabinetry and stainless steel appliances. The wood laminate flooring throughout the unit makes cleaning up a breeze. The spacious living area is filled with natural light and opens to a charming Juliette balcony. Down the hall, you'll find two well-sized bedrooms, a 4-piece bathroom, and a convenient in-suite stackable washer/dryer. This unit includes a secure building entrance, one surface parking spot, and a private storage locker. Condo fees cover water, leaving electricity as the only utility expense—making this a budget-friendly choice. Situated in the desirable Lakeshore North neighborhood, you’ll enjoy easy access to shopping at Conestoga mall, public transit, walking and biking trails at the Laurel Creek Conservation area, St. Jacobs Market, and HWY 85. Don’t miss this fantastic opportunity! (id:42029)
Property Details
| MLS® Number | 40710606 |
| Property Type | Single Family |
| AmenitiesNearBy | Park, Place Of Worship, Public Transit, Schools, Shopping |
| EquipmentType | Water Heater |
| Features | Balcony, Country Residential |
| ParkingSpaceTotal | 1 |
| RentalEquipmentType | Water Heater |
| StorageType | Locker |
Building
| BathroomTotal | 1 |
| BedroomsAboveGround | 2 |
| BedroomsTotal | 2 |
| Appliances | Dryer, Stove, Washer, Microwave Built-in |
| BasementType | None |
| ConstructedDate | 1988 |
| ConstructionStyleAttachment | Attached |
| CoolingType | None |
| ExteriorFinish | Brick |
| HeatingFuel | Electric |
| HeatingType | Baseboard Heaters |
| StoriesTotal | 1 |
| SizeInterior | 740 Sqft |
| Type | Apartment |
| UtilityWater | Municipal Water |
Land
| AccessType | Highway Nearby |
| Acreage | No |
| LandAmenities | Park, Place Of Worship, Public Transit, Schools, Shopping |
| Sewer | Municipal Sewage System |
| SizeTotal | 0|under 1/2 Acre |
| SizeTotalText | 0|under 1/2 Acre |
| ZoningDescription | Rmu-20 |
Rooms
| Level | Type | Length | Width | Dimensions |
|---|---|---|---|---|
| Main Level | Laundry Room | Measurements not available | ||
| Main Level | 4pc Bathroom | Measurements not available | ||
| Main Level | Bedroom | 10'0'' x 9'4'' | ||
| Main Level | Primary Bedroom | 12'4'' x 11'2'' | ||
| Main Level | Living Room | 18'6'' x 11'6'' | ||
| Main Level | Kitchen/dining Room | 11'4'' x 9'8'' |
https://www.realtor.ca/real-estate/28093515/329-northlake-drive-unit-7-waterloo
Interested?
Contact us for more information
Flav Onsen
Salesperson
71 Weber Street E.
Kitchener, Ontario N2H 1C6
Radu Nicolici
Salesperson
71 Weber Street E.
Kitchener, Ontario N2H 1C6

