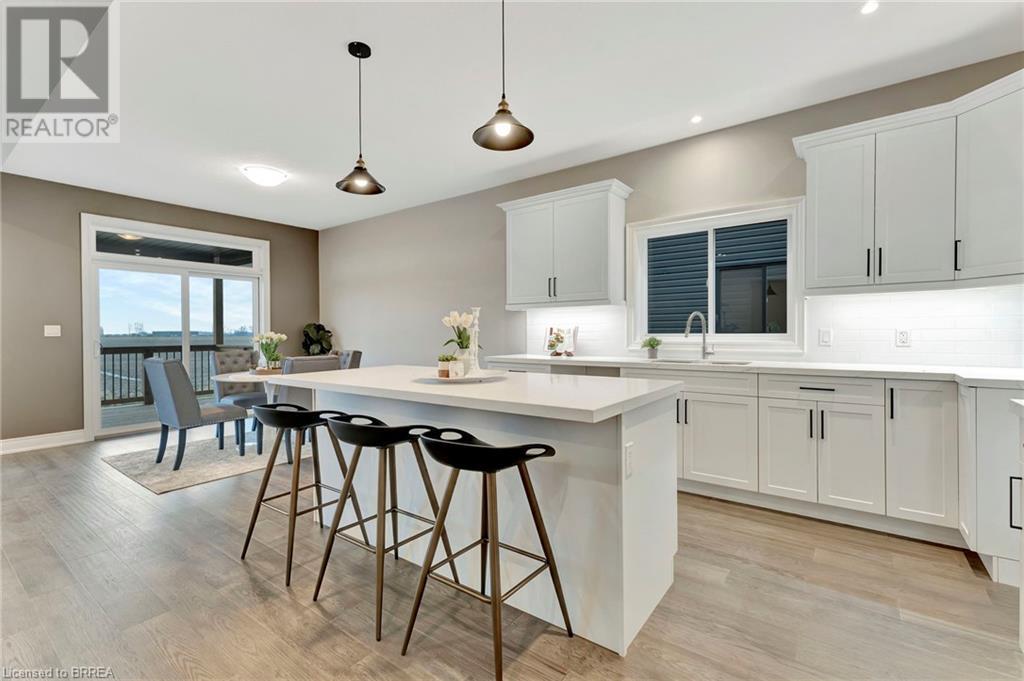247 Lafayette Street E Jarvis, Ontario N0A 1J0
$763,429
The Oakwood by Willik Homes Ltd. blends modern style with practical design, set on a serene lot backing onto a peaceful farmer’s field for ultimate privacy. Located in the quaint and friendly community of Jarvis, this home offers the perfect balance of small-town charm and convenience, just 15 minutes from shopping in Simcoe and the sandy shores, fish & chips, and Lighthouse Theatre in Port Dover. Inside, the main level boasts durable engineered hardwood and tile flooring, complemented by soaring 9’ ceilings that enhance the open, airy feel. The kitchen is both stylish and functional, featuring quartz countertops, soft-close cabinets and drawers, and a seamless flow to a covered deck—perfect for outdoor enjoyment. The primary suite offers a spacious walk-in closet and a beautifully finished ensuite with a fully tiled walk-in shower. Thoughtfully designed for convenience, the second floor includes a dedicated laundry room. Whether you're exploring local wineries or touring the scenic Erie coast, The Oakwood is your gateway to comfort, community, and contemporary living. (id:42029)
Open House
This property has open houses!
2:00 pm
Ends at:4:00 pm
Property Details
| MLS® Number | 40707243 |
| Property Type | Single Family |
| AmenitiesNearBy | Park, Place Of Worship, Schools |
| CommunityFeatures | Quiet Area, School Bus |
| Features | Sump Pump, Automatic Garage Door Opener |
| ParkingSpaceTotal | 3 |
Building
| BathroomTotal | 3 |
| BedroomsAboveGround | 3 |
| BedroomsTotal | 3 |
| Appliances | Central Vacuum - Roughed In, Garage Door Opener |
| ArchitecturalStyle | 2 Level |
| BasementDevelopment | Unfinished |
| BasementType | Full (unfinished) |
| ConstructedDate | 2024 |
| ConstructionStyleAttachment | Detached |
| CoolingType | Central Air Conditioning |
| ExteriorFinish | Brick Veneer, Vinyl Siding |
| FireProtection | Smoke Detectors |
| FoundationType | Poured Concrete |
| HalfBathTotal | 1 |
| HeatingFuel | Natural Gas |
| HeatingType | Forced Air |
| StoriesTotal | 2 |
| SizeInterior | 1854 Sqft |
| Type | House |
| UtilityWater | Municipal Water |
Parking
| Attached Garage |
Land
| Acreage | No |
| LandAmenities | Park, Place Of Worship, Schools |
| Sewer | Municipal Sewage System |
| SizeDepth | 108 Ft |
| SizeFrontage | 33 Ft |
| SizeTotalText | Under 1/2 Acre |
| ZoningDescription | R1-b |
Rooms
| Level | Type | Length | Width | Dimensions |
|---|---|---|---|---|
| Second Level | 4pc Bathroom | 6'2'' x 10'10'' | ||
| Second Level | Laundry Room | 6'2'' x 6'11'' | ||
| Second Level | Bedroom | 10'6'' x 13'2'' | ||
| Second Level | Bedroom | 10'9'' x 13'2'' | ||
| Second Level | Full Bathroom | 9'10'' x 8'4'' | ||
| Second Level | Primary Bedroom | 11'6'' x 18'5'' | ||
| Main Level | 2pc Bathroom | Measurements not available | ||
| Main Level | Living Room | 10'2'' x 21'9'' | ||
| Main Level | Dining Room | 11'6'' x 11'11'' | ||
| Main Level | Kitchen | 11'6'' x 12'3'' |
https://www.realtor.ca/real-estate/28038635/247-lafayette-street-e-jarvis
Interested?
Contact us for more information
Eric Gaudreau
Salesperson
245 Brant Ave
Brantford, Ontario N3T 3J4
















