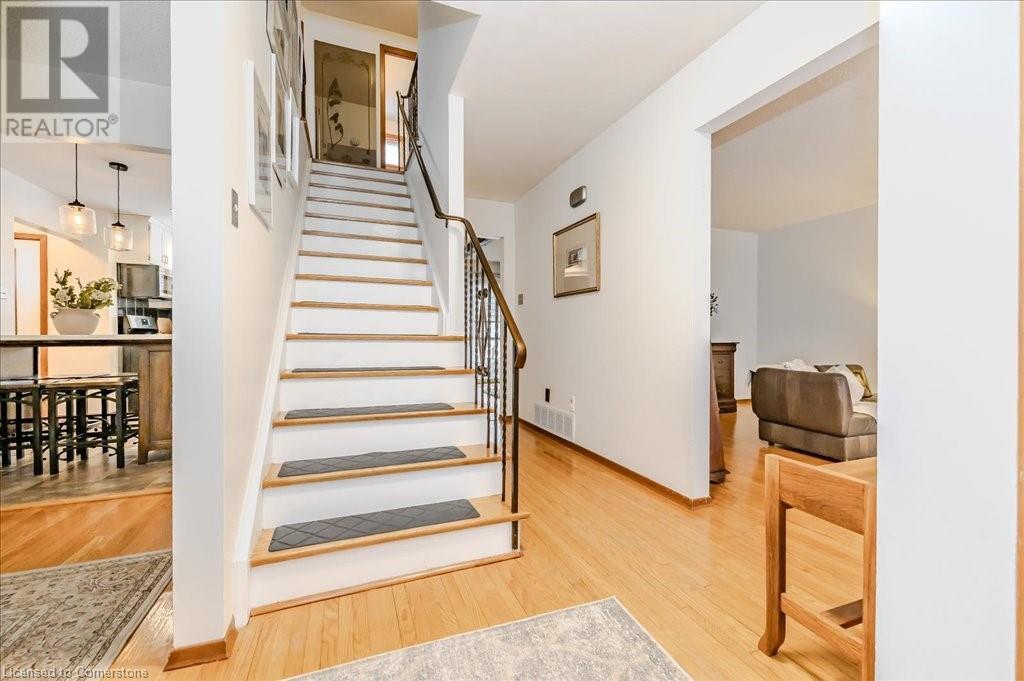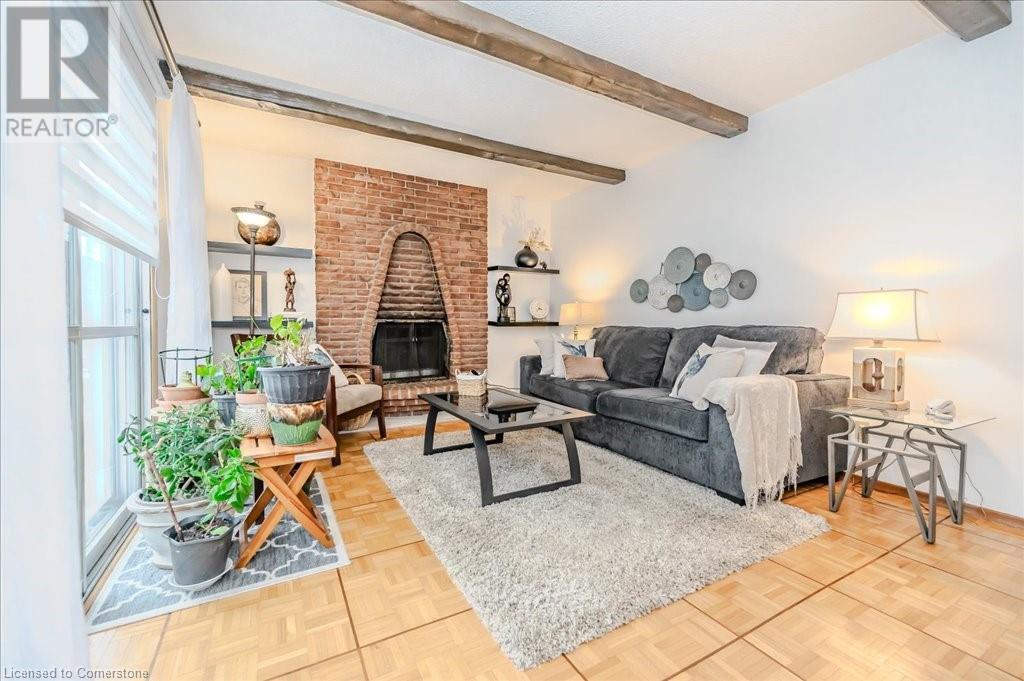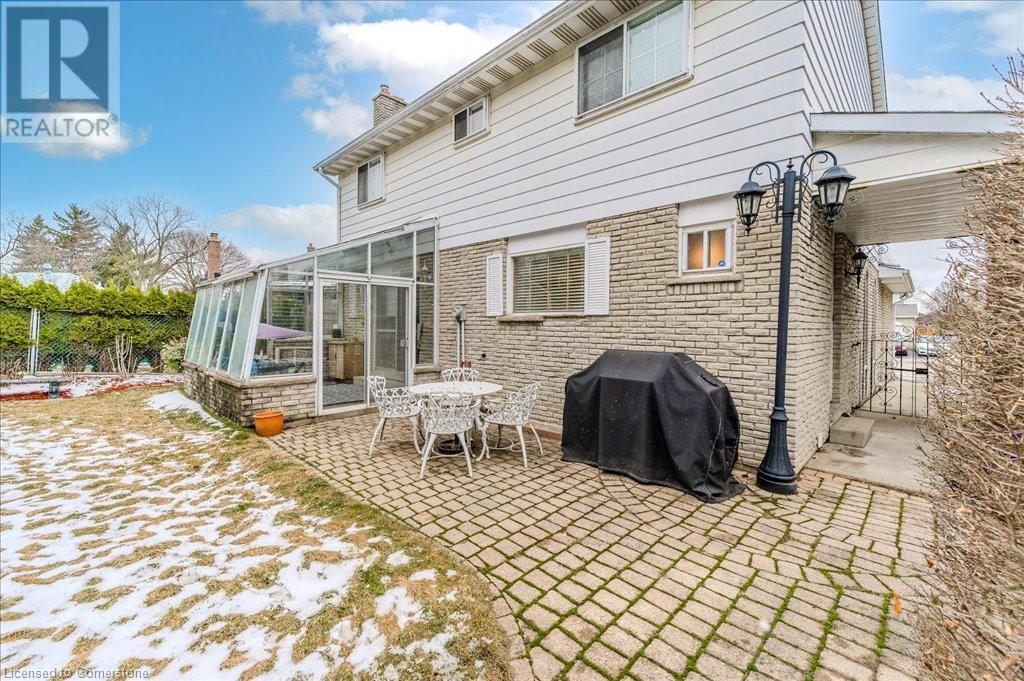184 Forestwood Drive Kitchener, Ontario N2N 1B8
$859,900
This lovely 2,000 sq.ft., 4-bedroom, 3-bathroom home is perfect for family living, offering both comfort and space in a highly desirable neighborhood. Conveniently located near excellent schools, parks, and shopping, it provides the ideal setting for a growing family. The spacious floorplan includes separate living and dining rooms, as well as a cozy family room with a fireplace—perfect for gathering with loved ones. Sliding glass doors lead to a 3-season sunroom, offering a tranquil space to relax and enjoy the outdoors. Upstairs, you’ll find four large bedrooms, including a spacious primary suite with a 3-piece ensuite. The additional 4-piece washroom serves the other bedrooms, providing plenty of space and convenience for the whole family. The lower level is ready for your creative ideas—whether you're looking to create a home office, entertainment area or extra living space, the possibilities are endless. The fully fenced, pool-sized backyard is perfect for outdoor play, family gatherings, and endless summer fun. With easy access to nearby parks, trails, and amenities, this home offers the perfect balance of comfort space and a fantastic location for family living. (id:42029)
Open House
This property has open houses!
2:00 pm
Ends at:4:00 pm
Property Details
| MLS® Number | 40708927 |
| Property Type | Single Family |
| AmenitiesNearBy | Hospital, Playground, Schools, Shopping |
| CommunityFeatures | Quiet Area |
| EquipmentType | Rental Water Softener, Water Heater |
| Features | Paved Driveway |
| ParkingSpaceTotal | 3 |
| RentalEquipmentType | Rental Water Softener, Water Heater |
Building
| BathroomTotal | 3 |
| BedroomsAboveGround | 4 |
| BedroomsTotal | 4 |
| Appliances | Central Vacuum, Dishwasher, Dryer, Refrigerator, Washer, Microwave Built-in, Gas Stove(s) |
| ArchitecturalStyle | 2 Level |
| BasementDevelopment | Partially Finished |
| BasementType | Full (partially Finished) |
| ConstructedDate | 1971 |
| ConstructionStyleAttachment | Detached |
| CoolingType | Central Air Conditioning |
| ExteriorFinish | Aluminum Siding, Brick Veneer |
| FireplaceFuel | Electric |
| FireplacePresent | Yes |
| FireplaceTotal | 1 |
| FireplaceType | Other - See Remarks |
| FoundationType | Poured Concrete |
| HalfBathTotal | 1 |
| HeatingFuel | Natural Gas |
| HeatingType | Forced Air |
| StoriesTotal | 2 |
| SizeInterior | 1916 Sqft |
| Type | House |
| UtilityWater | Municipal Water |
Parking
| Attached Garage |
Land
| AccessType | Highway Access |
| Acreage | No |
| FenceType | Fence |
| LandAmenities | Hospital, Playground, Schools, Shopping |
| Sewer | Municipal Sewage System |
| SizeDepth | 113 Ft |
| SizeFrontage | 47 Ft |
| SizeIrregular | 0.125 |
| SizeTotal | 0.125 Ac|under 1/2 Acre |
| SizeTotalText | 0.125 Ac|under 1/2 Acre |
| ZoningDescription | Res-2 |
Rooms
| Level | Type | Length | Width | Dimensions |
|---|---|---|---|---|
| Second Level | 4pc Bathroom | Measurements not available | ||
| Second Level | Bedroom | 10'7'' x 9'2'' | ||
| Second Level | Bedroom | 12'0'' x 10'11'' | ||
| Second Level | Bedroom | 14'0'' x 11'5'' | ||
| Second Level | Full Bathroom | Measurements not available | ||
| Second Level | Primary Bedroom | 17'0'' x 12'0'' | ||
| Main Level | Sunroom | 15'1'' x 11'0'' | ||
| Main Level | Family Room | 15'1'' x 11'0'' | ||
| Main Level | Living Room | 19'0'' x 12'0'' | ||
| Main Level | Dining Room | 12'0'' x 11'1'' | ||
| Main Level | 2pc Bathroom | 4'5'' x 8'2'' | ||
| Main Level | Kitchen | 10'11'' x 15'6'' |
https://www.realtor.ca/real-estate/28075414/184-forestwood-drive-kitchener
Interested?
Contact us for more information
Michelle Hatt
Salesperson
29 Blair Rd.
Cambridge, Ontario N1S 2H7
Doug Sulkowski
Salesperson
29 Blair Rd.
Cambridge, Ontario N1S 2H7





































