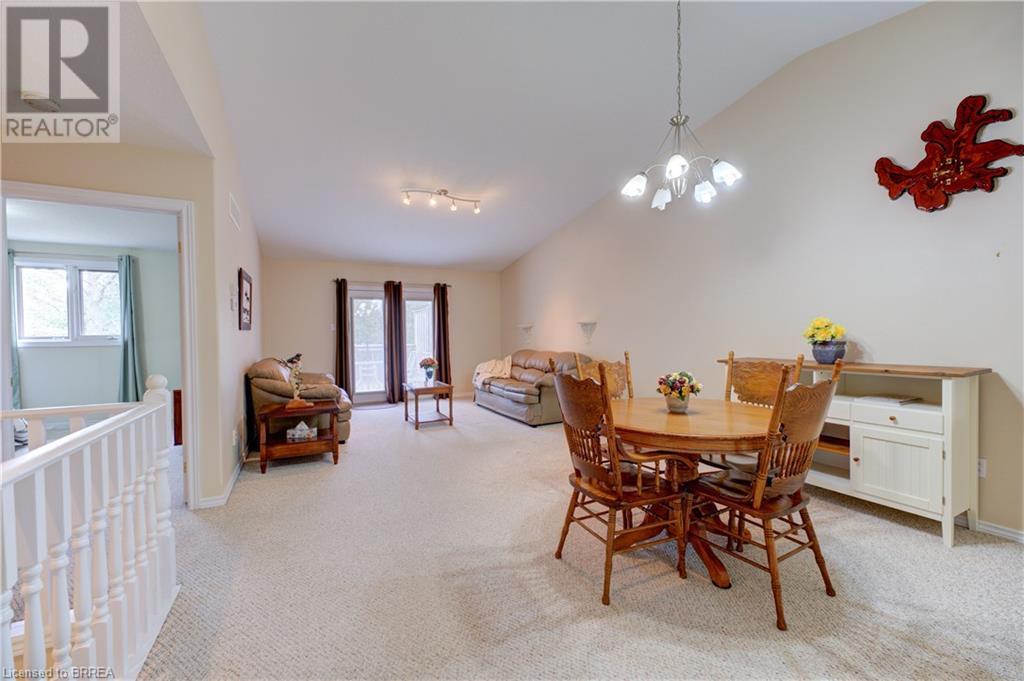35 Stratford Terrace Unit# 40 Brantford, Ontario N3T 6R8
$659,900Maintenance, Landscaping
$394.54 Monthly
Maintenance, Landscaping
$394.54 MonthlyWelcome to this bright and spacious bungalow townhome, perfect for empty nesters, retirees, or anyone looking for comfortable, low-maintenance living. Located in Brantford’s sought-after southwest area, this home offers a quiet, friendly community with easy access to shopping, parks, and amenities. Step inside to find everything you need on the main level—a large kitchen with plenty of counter space, and new fridge and stove, a dining room for family meals, and a cozy living room filled with natural light. Two well-sized bedrooms, a full bath, and a convenient laundry area complete this level. Downstairs, the finished basement offers extra space to spread out, featuring a large family room, an additional bedroom, another full bath, and plenty of storage for seasonal items or hobbies. Outside, enjoy your private deck, perfectly positioned to catch the morning sun with your coffee. The 1.5-car garage provides extra storage and easy parking. Located near walking trails, golf courses, shopping, and dining, this home puts you close to everything you need while offering a peaceful retreat. If you’re looking for a home that fits your lifestyle, this one is worth a closer look. Book your private viewing today! (id:42029)
Open House
This property has open houses!
2:00 pm
Ends at:4:00 pm
Property Details
| MLS® Number | 40709517 |
| Property Type | Single Family |
| AmenitiesNearBy | Place Of Worship, Public Transit |
| CommunityFeatures | Quiet Area |
| EquipmentType | Water Heater |
| Features | Paved Driveway, Automatic Garage Door Opener |
| ParkingSpaceTotal | 3 |
| RentalEquipmentType | Water Heater |
Building
| BathroomTotal | 2 |
| BedroomsAboveGround | 2 |
| BedroomsBelowGround | 1 |
| BedroomsTotal | 3 |
| Appliances | Central Vacuum, Dishwasher, Dryer, Refrigerator, Stove, Washer, Window Coverings, Garage Door Opener |
| ArchitecturalStyle | Bungalow |
| BasementDevelopment | Finished |
| BasementType | Full (finished) |
| ConstructedDate | 2004 |
| ConstructionStyleAttachment | Attached |
| CoolingType | Central Air Conditioning |
| ExteriorFinish | Brick Veneer |
| FireProtection | Smoke Detectors |
| FoundationType | Poured Concrete |
| HeatingFuel | Natural Gas |
| HeatingType | Forced Air |
| StoriesTotal | 1 |
| SizeInterior | 1825 Sqft |
| Type | Row / Townhouse |
| UtilityWater | Municipal Water |
Parking
| Attached Garage |
Land
| Acreage | No |
| LandAmenities | Place Of Worship, Public Transit |
| Sewer | Municipal Sewage System |
| SizeTotalText | Unknown |
| ZoningDescription | R1b |
Rooms
| Level | Type | Length | Width | Dimensions |
|---|---|---|---|---|
| Basement | 4pc Bathroom | 7'7'' x 5'8'' | ||
| Basement | Bedroom | 16'0'' x 13'6'' | ||
| Basement | Recreation Room | 27'11'' x 13'4'' | ||
| Main Level | Primary Bedroom | 13'8'' x 12'8'' | ||
| Main Level | 4pc Bathroom | 10'3'' x 7'4'' | ||
| Main Level | Laundry Room | 10'2'' x 5'5'' | ||
| Main Level | Living Room/dining Room | 24'3'' x 13'5'' | ||
| Main Level | Kitchen | 11'10'' x 13'4'' | ||
| Main Level | Bedroom | 12'1'' x 8'9'' |
https://www.realtor.ca/real-estate/28075551/35-stratford-terrace-unit-40-brantford
Interested?
Contact us for more information
Gerry Van Dyk
Salesperson
766 Colborne Street East
Brantford, Ontario N3S 3S1
Allie Vandyk
Broker
766 Colborne Street East
Brantford, Ontario N3S 3S1
Alexandra Slawich
Salesperson
766 Colborne Street East
Brantford, Ontario N3S 3S1

































