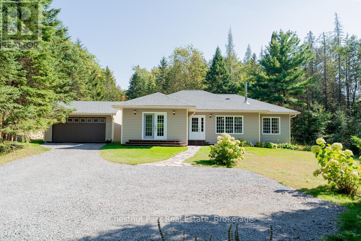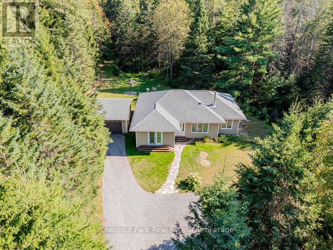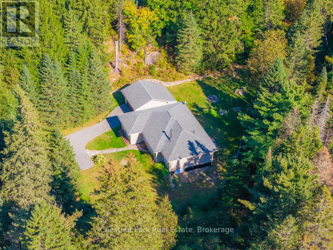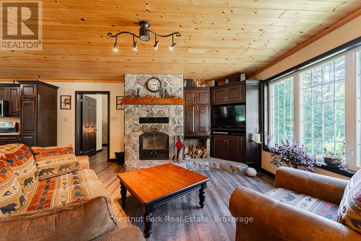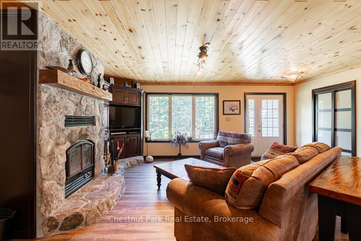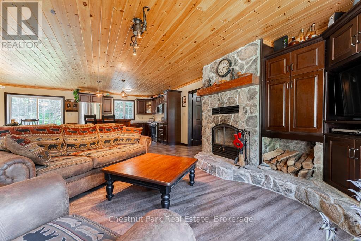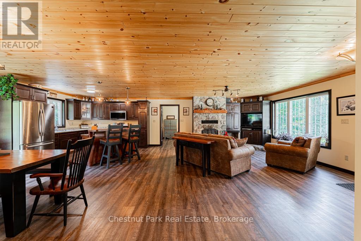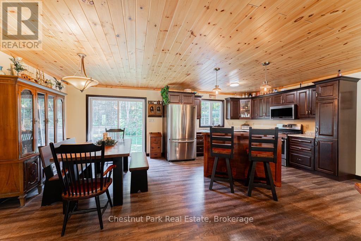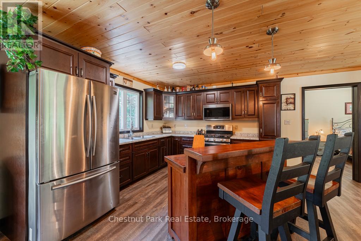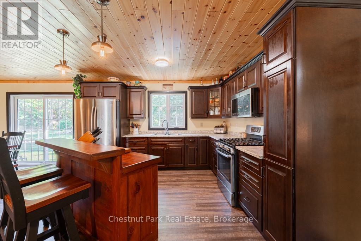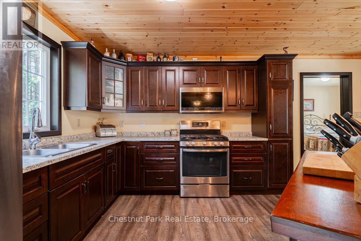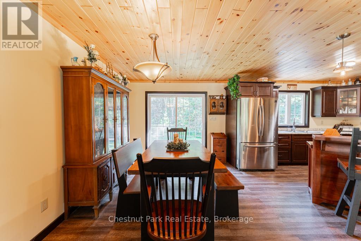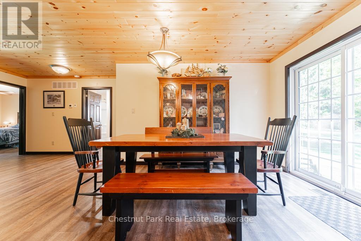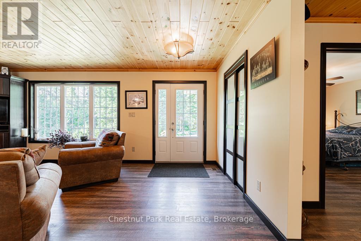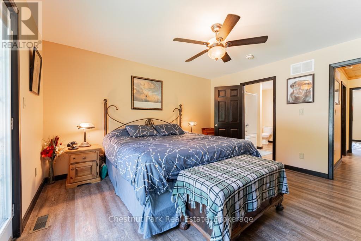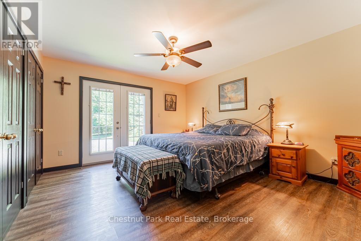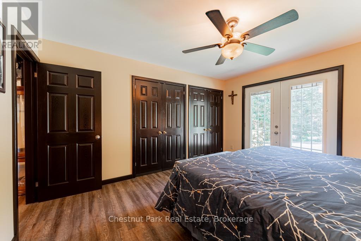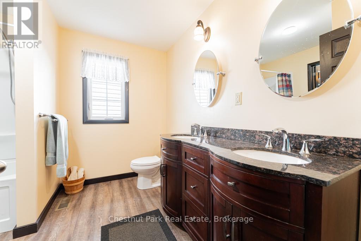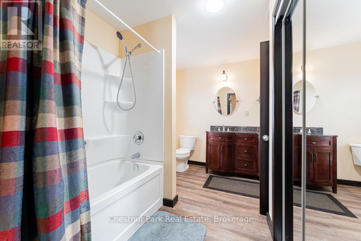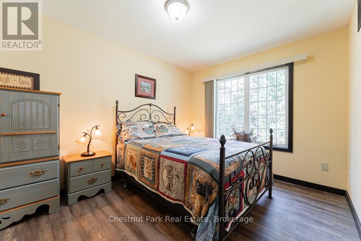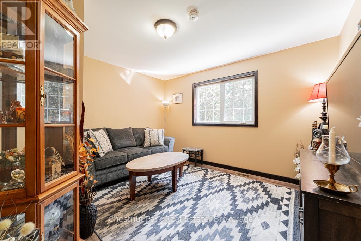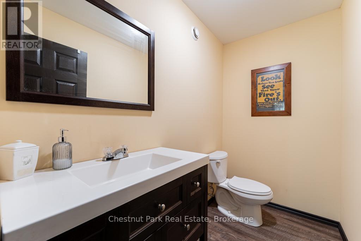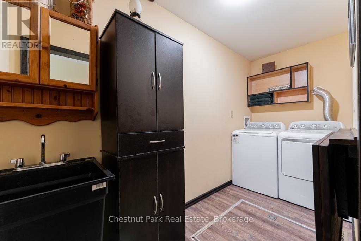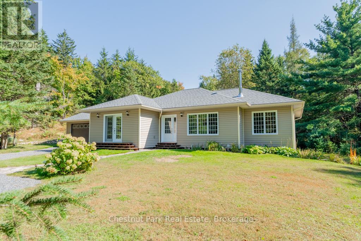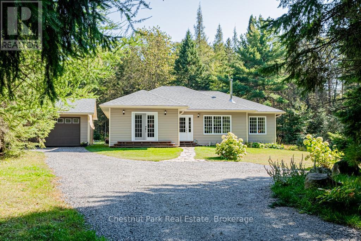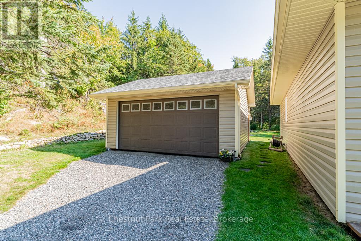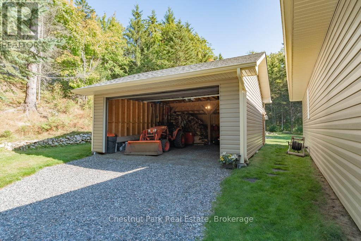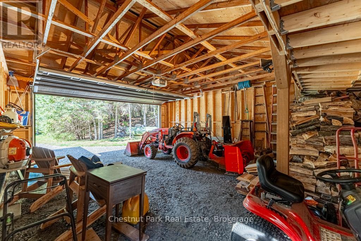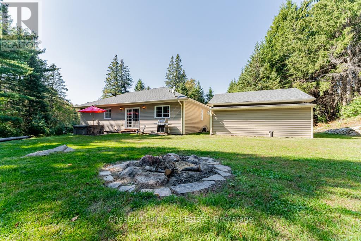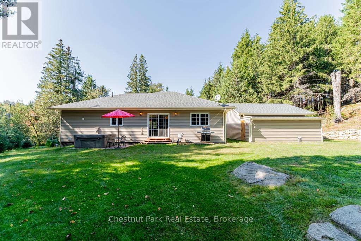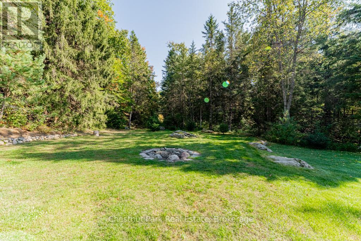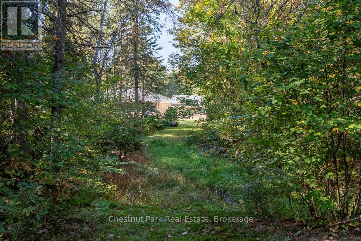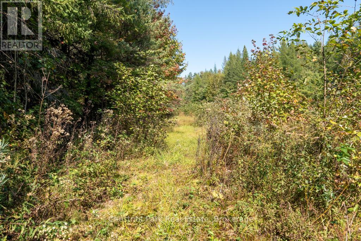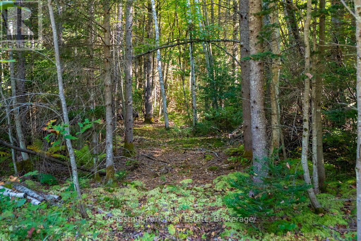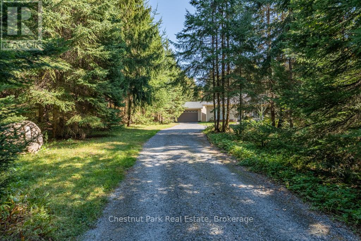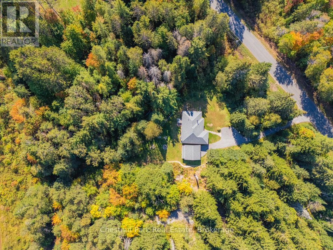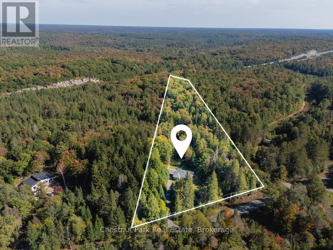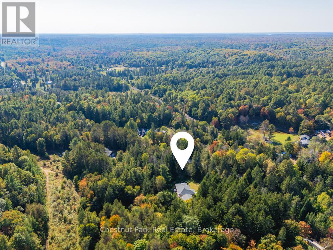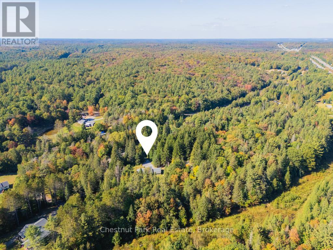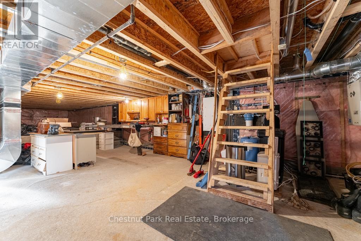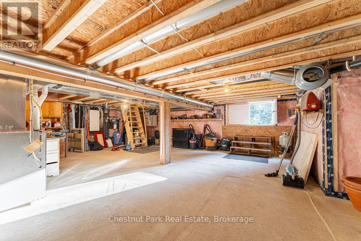2253 Lone Pine Drive Huntsville (Stephenson), Ontario P0B 1L0
$795,000
Excellent opportunity to own this charming 3-Bedroom Bungalow in Port Sydney!. Nestled on 7.33 private acres in the heart of Muskoka, this home is a peaceful retreat offering the perfect blend of comfort and nature. This over 1,400 sq. ft. bungalow features an open-concept layout with large windows that gift the space with natural light, creating a warm and inviting atmosphere. The spacious living room, complete with a cozy wood-burning fireplace, is the perfect place to unwind while enjoying scenic views of the surrounding landscape. The modern kitchen boasts stainless steel appliances, ample cabinetry, and a spacious dining area, ideal for hosting family and friends. Step outside and enjoy your morning coffee while overlooking the lush greenery and towering trees. The primary bedroom serves as a private retreat, featuring a convenient ensuite bathroom, while two additional bedrooms provide plenty of space for guests or a home office. With a detached double garage, there's plenty of room for vehicles, tools, and recreational equipment. The property is a nature lovers dream, featuring walking trails, open spaces, and mature trees, offering both privacy and a true connection to the outdoors. Located just minutes from Port Sydney Beach, Mary Lake, local golf courses, and year-round recreational activities, this home offers the best of Muskoka living while still being close to Huntsville and Bracebridge for shopping, dining, and amenities. A rare opportunity to own a private retreat on sought after Lone Pine Drive in Port Sydney!. (id:42029)
Open House
This property has open houses!
11:00 am
Ends at:2:00 pm
Property Details
| MLS® Number | X12043072 |
| Property Type | Single Family |
| Community Name | Stephenson |
| AmenitiesNearBy | Hospital |
| CommunityFeatures | School Bus |
| EquipmentType | Propane Tank |
| Features | Wooded Area, Irregular Lot Size, Flat Site, Dry |
| ParkingSpaceTotal | 10 |
| RentalEquipmentType | Propane Tank |
Building
| BathroomTotal | 2 |
| BedroomsAboveGround | 3 |
| BedroomsTotal | 3 |
| Amenities | Fireplace(s) |
| Appliances | Water Heater, All |
| ArchitecturalStyle | Bungalow |
| BasementType | Partial |
| ConstructionStyleAttachment | Detached |
| ExteriorFinish | Vinyl Siding |
| FireplacePresent | Yes |
| FireplaceTotal | 1 |
| FoundationType | Poured Concrete |
| HalfBathTotal | 1 |
| HeatingFuel | Propane |
| HeatingType | Forced Air |
| StoriesTotal | 1 |
| Type | House |
| UtilityWater | Drilled Well |
Parking
| Detached Garage | |
| Garage |
Land
| Acreage | Yes |
| LandAmenities | Hospital |
| LandscapeFeatures | Landscaped |
| Sewer | Septic System |
| SizeDepth | 1025 Ft ,6 In |
| SizeFrontage | 452 Ft ,9 In |
| SizeIrregular | 452.79 X 1025.57 Ft |
| SizeTotalText | 452.79 X 1025.57 Ft|5 - 9.99 Acres |
| ZoningDescription | Rr |
Rooms
| Level | Type | Length | Width | Dimensions |
|---|---|---|---|---|
| Main Level | Primary Bedroom | 4.2 m | 3.8 m | 4.2 m x 3.8 m |
| Main Level | Bathroom | 3.3 m | 2.7 m | 3.3 m x 2.7 m |
| Main Level | Bedroom 2 | 3.5 m | 3.9 m | 3.5 m x 3.9 m |
| Main Level | Bedroom 3 | 2.9 m | 3.8 m | 2.9 m x 3.8 m |
| Main Level | Laundry Room | 3.7 m | 1.4 m | 3.7 m x 1.4 m |
| Main Level | Living Room | 5.5 m | 6 m | 5.5 m x 6 m |
| Main Level | Dining Room | 3.6 m | 2.9 m | 3.6 m x 2.9 m |
| Main Level | Kitchen | 3.6 m | 3.9 m | 3.6 m x 3.9 m |
https://www.realtor.ca/real-estate/28076952/2253-lone-pine-drive-huntsville-stephenson-stephenson
Interested?
Contact us for more information
Kate Slater
Salesperson
110 Medora St.
Port Carling, Ontario P0B 1J0
Mike Griffiths
Salesperson
110 Medora St.
Port Carling, Ontario P0B 1J0

