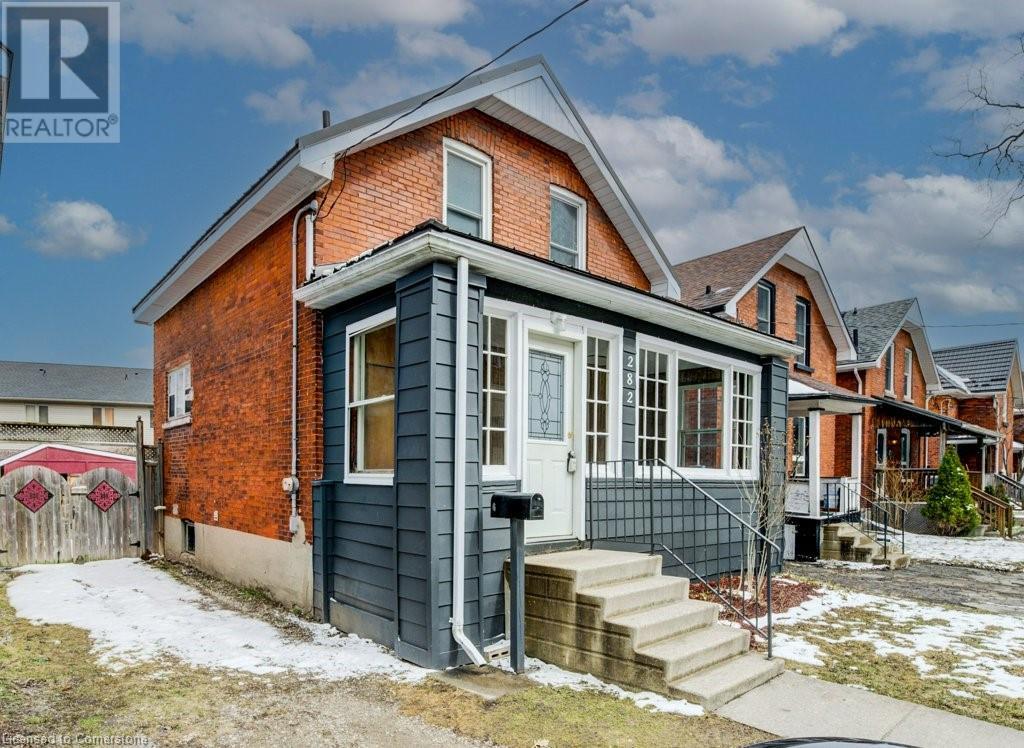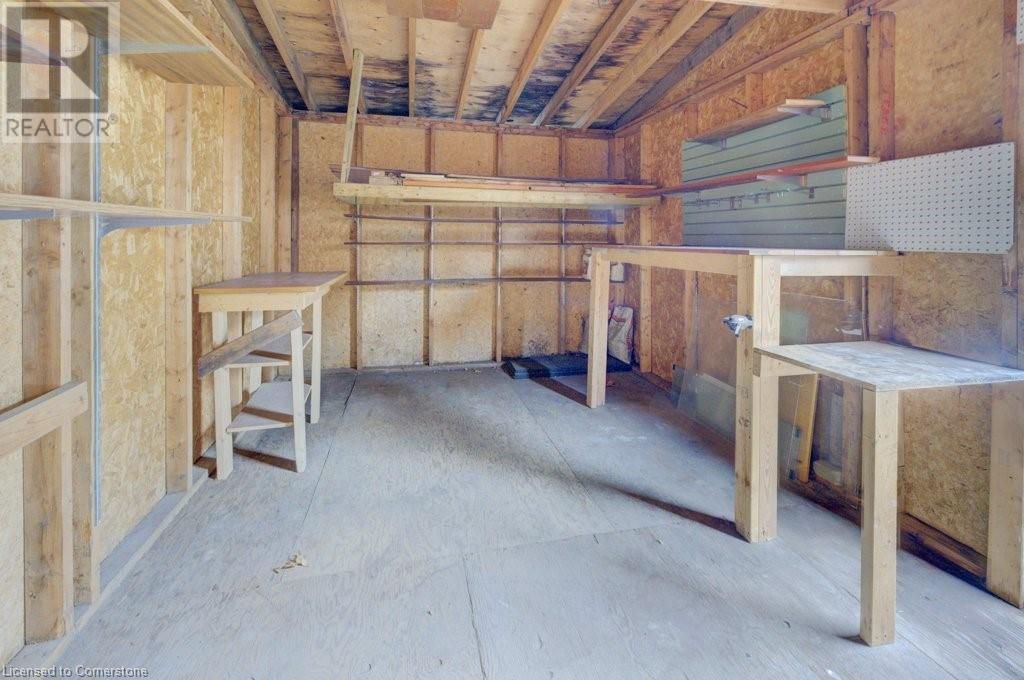282 Douro Street Stratford, Ontario N5A 3S5
$495,000
Nestled in the vibrant City of Stratford, this delightful century home is just a short walk from the picturesque Avon River, downtown, and a host of amenities. Walk right into the vestibule offering the perfect space for a mudroom. The main floor boasts a cozy, yet spacious layout with a charming living room, dining area, and a bright eat-in kitchen. Step outside to a covered back deck, ideal for relaxing or entertaining, overlooking a spacious, fully fenced backyard with a large shed for extra storage. Upstairs, you'll find three bedrooms, as well as a 4-piece bathroom. The basement provides ample storage space and offers potential for a rec room or additional living area. This home combines the charm of yesteryear with modern-day conveniences, making it a perfect blend of comfort and location. (id:42029)
Open House
This property has open houses!
1:00 pm
Ends at:3:00 pm
Property Details
| MLS® Number | 40710173 |
| Property Type | Single Family |
| CommunityFeatures | Industrial Park |
| EquipmentType | Water Heater |
| Features | Crushed Stone Driveway, Industrial Mall/subdivision |
| ParkingSpaceTotal | 3 |
| RentalEquipmentType | Water Heater |
| Structure | Shed |
Building
| BathroomTotal | 1 |
| BedroomsAboveGround | 3 |
| BedroomsTotal | 3 |
| Appliances | Dryer, Refrigerator, Microwave Built-in |
| BasementDevelopment | Unfinished |
| BasementType | Full (unfinished) |
| ConstructedDate | 1915 |
| ConstructionMaterial | Wood Frame |
| ConstructionStyleAttachment | Detached |
| CoolingType | Central Air Conditioning |
| ExteriorFinish | Aluminum Siding, Brick, Other, Wood |
| FireProtection | Smoke Detectors |
| Fixture | Ceiling Fans |
| HeatingFuel | Natural Gas |
| HeatingType | Other |
| StoriesTotal | 2 |
| SizeInterior | 1144.47 Sqft |
| Type | House |
| UtilityWater | Municipal Water |
Parking
| None |
Land
| Acreage | No |
| Sewer | Municipal Sewage System |
| SizeDepth | 95 Ft |
| SizeFrontage | 30 Ft |
| SizeTotalText | Under 1/2 Acre |
| ZoningDescription | R2 |
Rooms
| Level | Type | Length | Width | Dimensions |
|---|---|---|---|---|
| Second Level | Primary Bedroom | 10'10'' x 9'4'' | ||
| Second Level | Bedroom | 9'7'' x 10'3'' | ||
| Second Level | Bedroom | 9'6'' x 10'3'' | ||
| Second Level | 4pc Bathroom | 4'11'' x 9'4'' | ||
| Main Level | Eat In Kitchen | 9'5'' x 13'5'' | ||
| Main Level | Dining Room | 9'5'' x 13'7'' | ||
| Main Level | Living Room | 12'2'' x 9'5'' |
Utilities
| Cable | Available |
| Electricity | Available |
| Natural Gas | Available |
https://www.realtor.ca/real-estate/28080643/282-douro-street-stratford
Interested?
Contact us for more information
Monique Roes
Salesperson
180 Northfield Drive W., Unit 7a
Waterloo, Ontario N2L 0C7













































