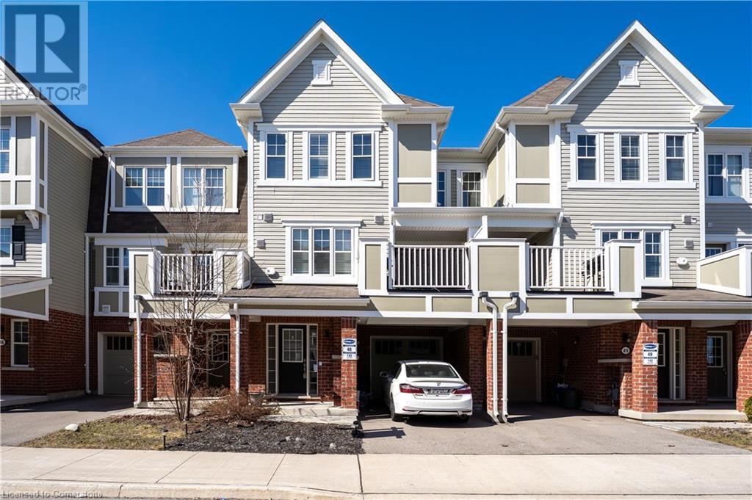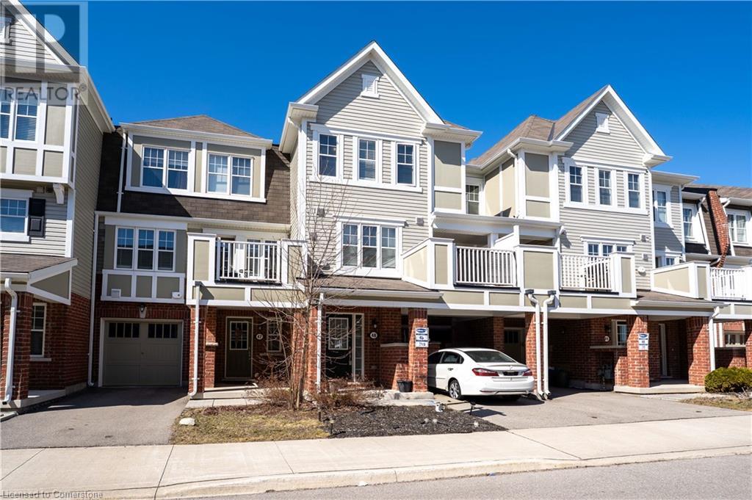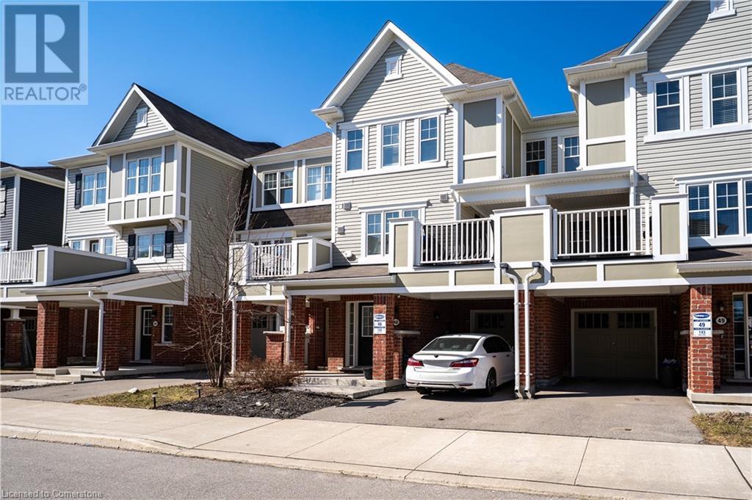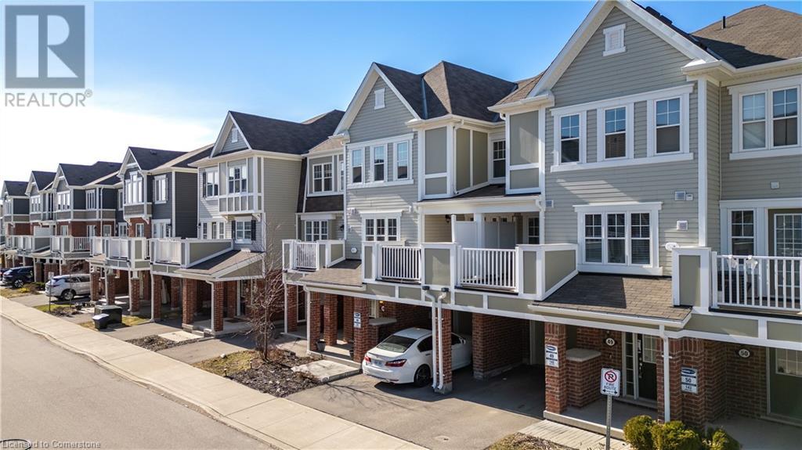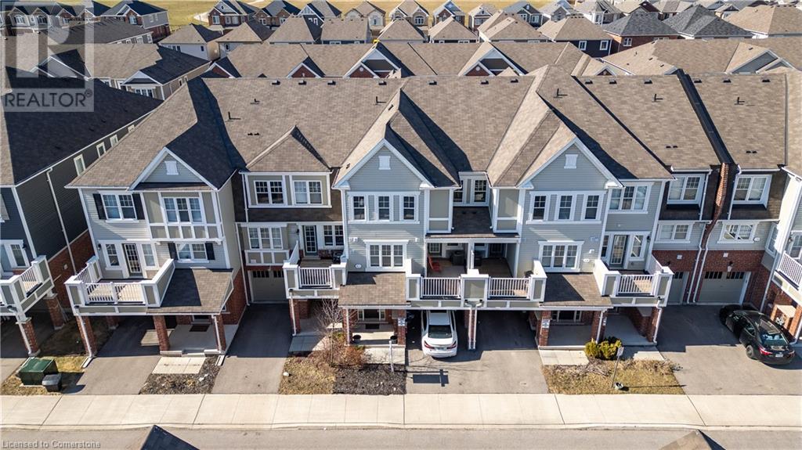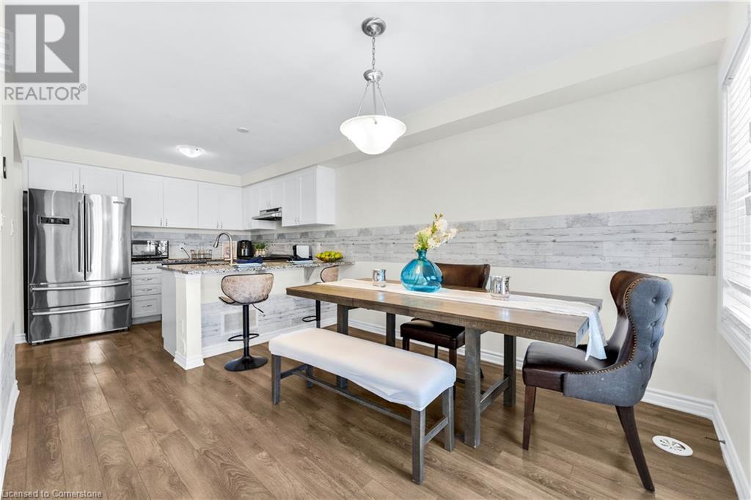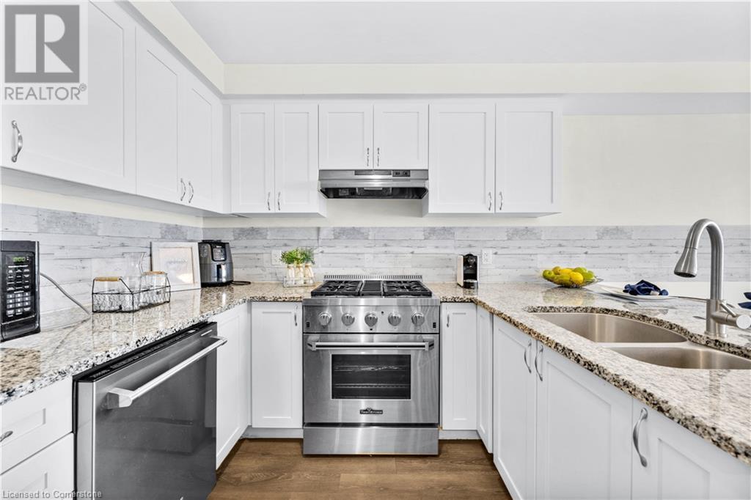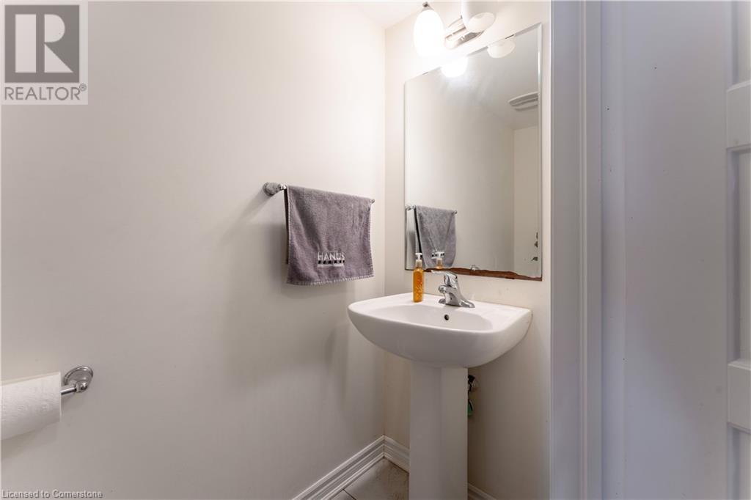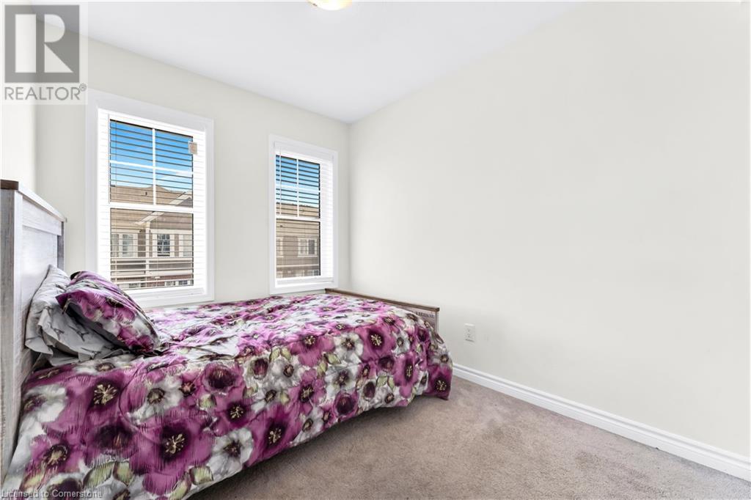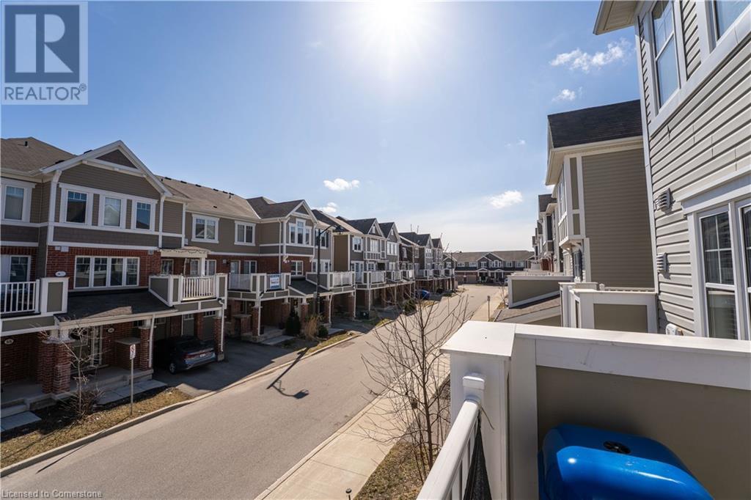143 Ridge Road Unit# 48 Cambridge, Ontario N3E 0E1
$699,000
This beautiful three-story freehold townhouse is located in the highly sought-after River Mill neighborhood, offering a perfect blend of comfort and convenience. Featuring three spacious bedrooms and 2.5 bathrooms, this home boasts a well-designed floor plan with an open-concept kitchen, dining, and living area, seamlessly extending to a large balconyideal for both lounging and dining. The modern kitchen is enhanced with a quartz countertop, while the main and second floors showcase stylish laminate flooring complemented by a hardwood staircase. The master bedroom offers his-and-her closets for ample storage. With direct access to the garage from inside the house and easy commuter access to Highway 401, this townhome is perfect for families and professionals alike. Situated close to schools, parks, and all essential amenities, this is a rare opportunity to own a stunning home in a prime location! (id:42029)
Property Details
| MLS® Number | 40707842 |
| Property Type | Single Family |
| AmenitiesNearBy | Golf Nearby, Place Of Worship |
| CommunityFeatures | Quiet Area |
| Features | Conservation/green Belt |
| ParkingSpaceTotal | 2 |
Building
| BathroomTotal | 3 |
| BedroomsAboveGround | 3 |
| BedroomsTotal | 3 |
| Appliances | Dishwasher, Dryer, Refrigerator, Washer, Gas Stove(s) |
| ArchitecturalStyle | 3 Level |
| BasementType | None |
| ConstructedDate | 2020 |
| ConstructionStyleAttachment | Attached |
| CoolingType | Central Air Conditioning |
| ExteriorFinish | Brick, Vinyl Siding |
| FoundationType | Poured Concrete |
| HalfBathTotal | 1 |
| HeatingFuel | Natural Gas |
| HeatingType | Boiler, Forced Air |
| StoriesTotal | 3 |
| SizeInterior | 1517 Sqft |
| Type | Row / Townhouse |
| UtilityWater | Municipal Water |
Parking
| Attached Garage |
Land
| AccessType | Highway Nearby |
| Acreage | No |
| LandAmenities | Golf Nearby, Place Of Worship |
| Sewer | Municipal Sewage System |
| SizeDepth | 46 Ft |
| SizeFrontage | 21 Ft |
| SizeTotalText | Under 1/2 Acre |
| ZoningDescription | Rm4 |
Rooms
| Level | Type | Length | Width | Dimensions |
|---|---|---|---|---|
| Second Level | 2pc Bathroom | Measurements not available | ||
| Second Level | Dining Room | 10'5'' x 11'2'' | ||
| Second Level | Family Room | 12'6'' x 15'10'' | ||
| Second Level | Kitchen | 10'2'' x 10'0'' | ||
| Third Level | 3pc Bathroom | Measurements not available | ||
| Third Level | 4pc Bathroom | Measurements not available | ||
| Third Level | Bedroom | 8'3'' x 9'7'' | ||
| Third Level | Bedroom | 8'2'' x 9'5'' | ||
| Third Level | Primary Bedroom | 10'3'' x 17'0'' | ||
| Main Level | Living Room | 9'7'' x 8'9'' | ||
| Main Level | Storage | 3'5'' x 4'2'' |
https://www.realtor.ca/real-estate/28063985/143-ridge-road-unit-48-cambridge
Interested?
Contact us for more information
Cahit Tutak
Salesperson
675 Riverbend Dr., Unit B
Kitchener,, Ontario N2K 3S3

