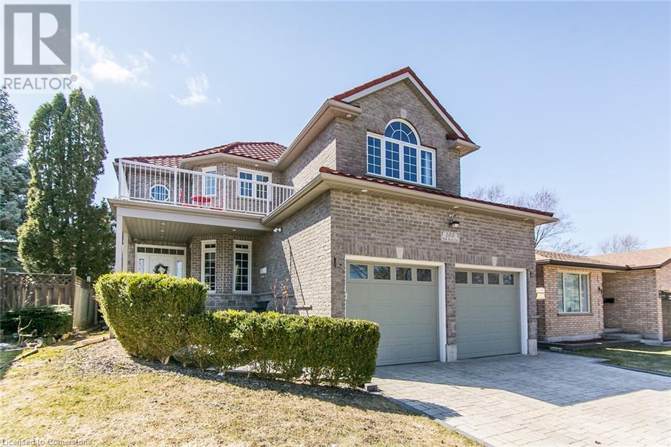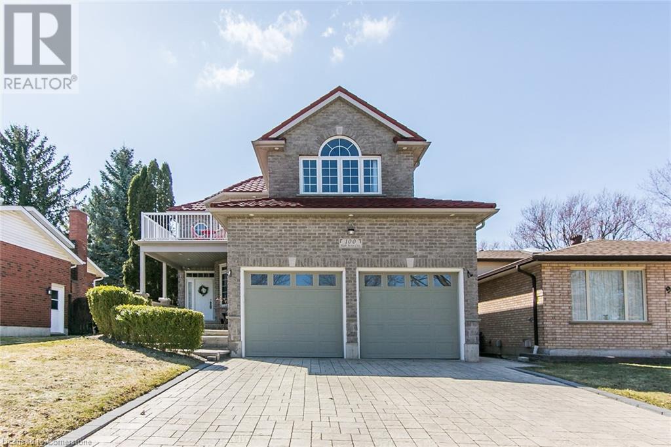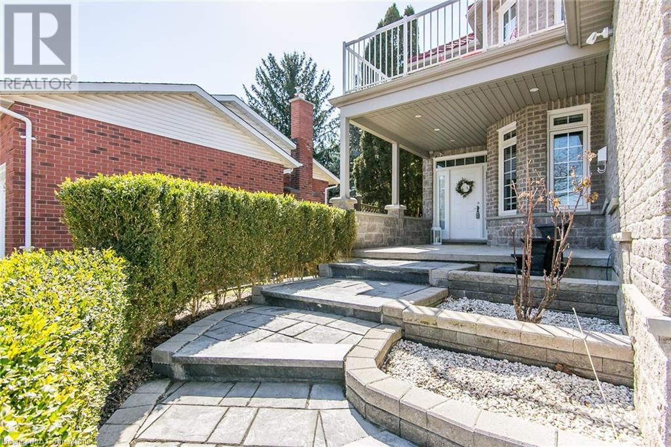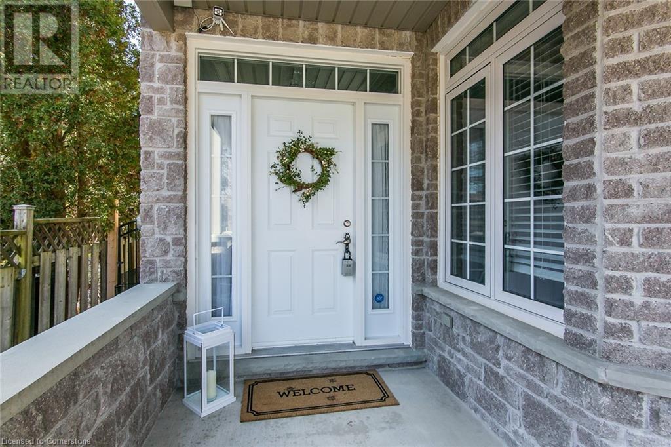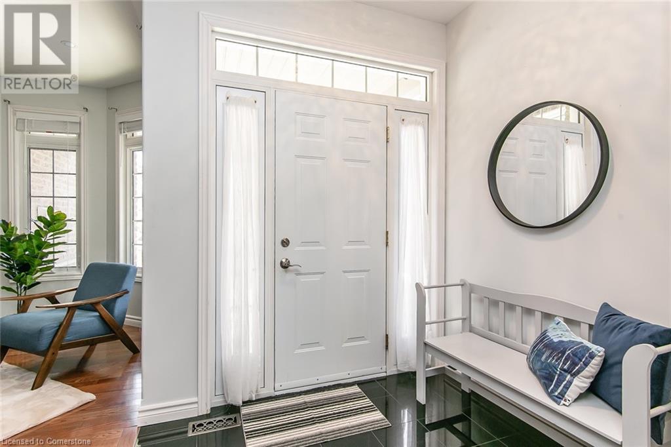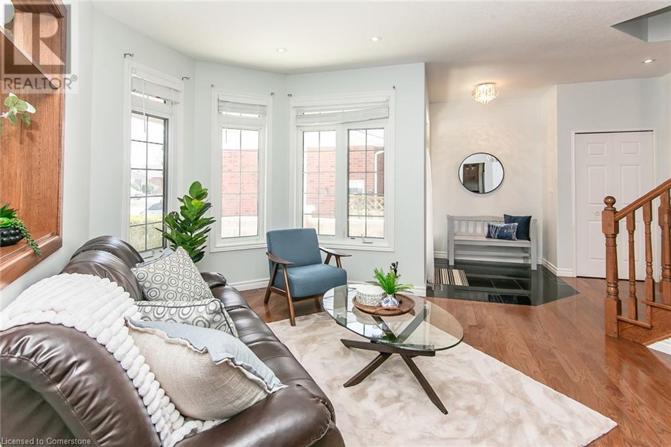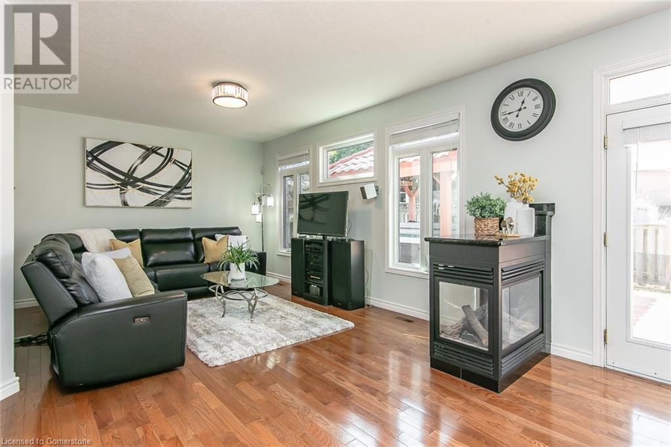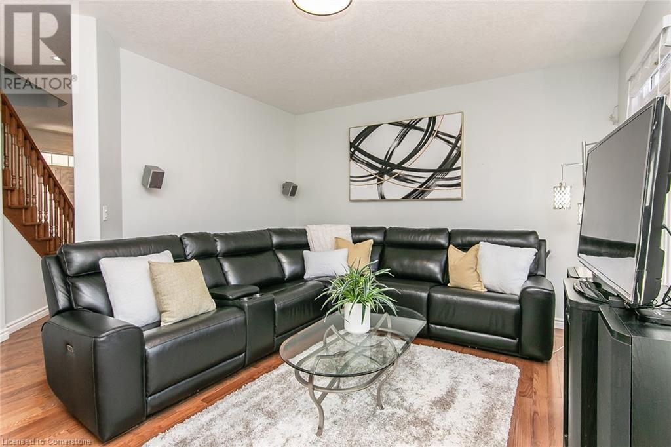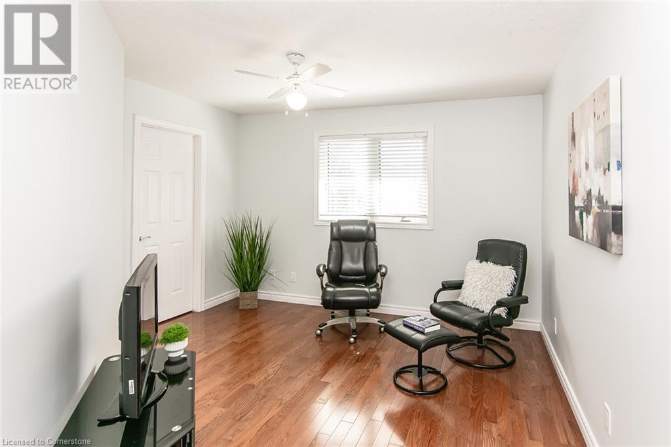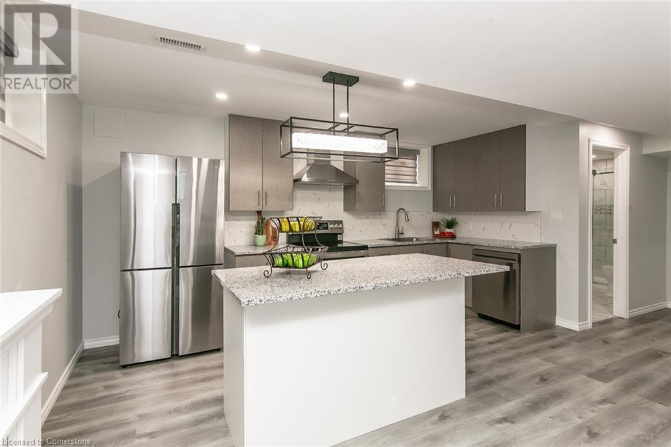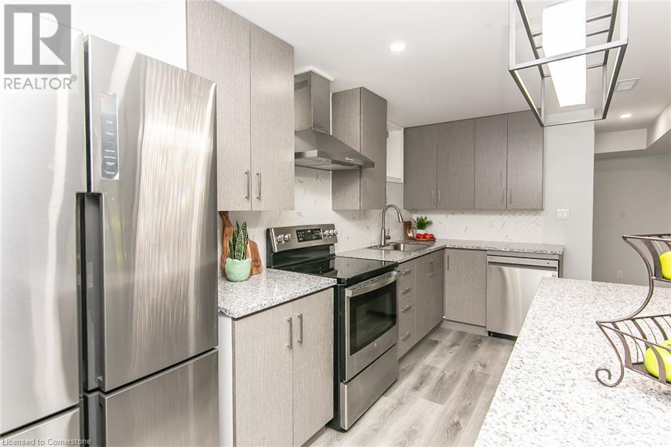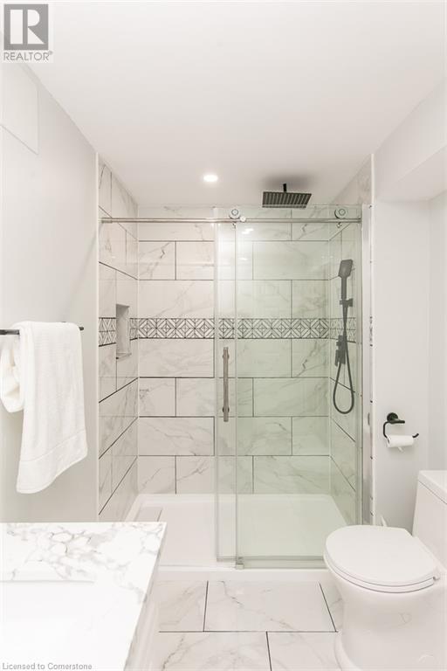100 High Acres Crescent Kitchener, Ontario N2N 2Z9
$1,099,000
Located in the desirable Forest Heights neighborhood, 100 High Acres is a beautifully crafted 2-story, all-stone and brick home offering over 3500 sqft of living space. With a 50-year steel roof (2022) and a newly paved interlocking driveway, this multi-generational home features a carpet-free layout, hardwood floors, and a custom kitchen with stainless steel appliances and granite countertops. The main floor includes a 3-sided gas fireplace, bright family room, and a spacious living and dining area. Upstairs, the primary suite boasts a large sitting area, a private balcony, walk-in closet, and a luxurious 5-piece ensuite. You will also find 3 additional bedrooms and a 4-piece bathroom. The fully finished basement (2022) offers a 5th bedroom, a modern eat in kitchen, family room with fireplace, full bathroom, and a second laundry room—ideal for multi-generational living. Enjoy a private backyard with a deck, pergola, and hot tub. Close to IRA Needles Blvd, the Boardwalk Shopping Centre, parks, schools, and public transit, this home offers both comfort and convenience. Book your showing today! (id:42029)
Property Details
| MLS® Number | 40707161 |
| Property Type | Single Family |
| AmenitiesNearBy | Public Transit, Schools, Shopping |
| CommunicationType | High Speed Internet |
| CommunityFeatures | School Bus |
| EquipmentType | Water Heater |
| Features | In-law Suite |
| ParkingSpaceTotal | 6 |
| RentalEquipmentType | Water Heater |
Building
| BathroomTotal | 4 |
| BedroomsAboveGround | 4 |
| BedroomsBelowGround | 1 |
| BedroomsTotal | 5 |
| Appliances | Dishwasher, Dryer, Refrigerator, Water Softener, Washer, Range - Gas, Hood Fan |
| ArchitecturalStyle | 2 Level |
| BasementDevelopment | Finished |
| BasementType | Full (finished) |
| ConstructedDate | 2005 |
| ConstructionStyleAttachment | Detached |
| CoolingType | Central Air Conditioning |
| ExteriorFinish | Brick Veneer, Stone |
| FireplacePresent | Yes |
| FireplaceTotal | 2 |
| FoundationType | Poured Concrete |
| HalfBathTotal | 1 |
| HeatingType | Forced Air |
| StoriesTotal | 2 |
| SizeInterior | 3634 Sqft |
| Type | House |
| UtilityWater | Municipal Water |
Parking
| Attached Garage |
Land
| AccessType | Road Access |
| Acreage | Yes |
| LandAmenities | Public Transit, Schools, Shopping |
| Sewer | Municipal Sewage System |
| SizeDepth | 110 Ft |
| SizeFrontage | 44 Ft |
| SizeIrregular | 4840 |
| SizeTotal | 4840 Ac|under 1/2 Acre |
| SizeTotalText | 4840 Ac|under 1/2 Acre |
| ZoningDescription | R4 |
Rooms
| Level | Type | Length | Width | Dimensions |
|---|---|---|---|---|
| Second Level | 4pc Bathroom | 7'8'' x 8'2'' | ||
| Second Level | Bedroom | 10'11'' x 11'5'' | ||
| Second Level | Bedroom | 10'0'' x 11'11'' | ||
| Second Level | Bedroom | 12'1'' x 13'10'' | ||
| Second Level | 5pc Bathroom | 14'2'' x 10'10'' | ||
| Second Level | Other | 14'9'' x 10'6'' | ||
| Second Level | Primary Bedroom | 17'5'' x 13'4'' | ||
| Basement | 4pc Bathroom | Measurements not available | ||
| Basement | Bedroom | 10'8'' x 9'10'' | ||
| Basement | Kitchen | 15'6'' x 7'4'' | ||
| Basement | Family Room | 12'0'' x 11'7'' | ||
| Lower Level | Recreation Room | 22'8'' x 12'8'' | ||
| Main Level | Laundry Room | 7'0'' x 6'0'' | ||
| Main Level | 2pc Bathroom | Measurements not available | ||
| Main Level | Breakfast | 11'7'' x 18' | ||
| Main Level | Kitchen | 15'6'' x 15'6'' | ||
| Main Level | Family Room | 112'10'' x 17'1'' | ||
| Main Level | Dining Room | 12'5'' x 7'2'' | ||
| Main Level | Living Room | 12'7'' x 13'4'' |
Utilities
| Cable | Available |
| Electricity | Available |
| Natural Gas | Available |
https://www.realtor.ca/real-estate/28064675/100-high-acres-crescent-kitchener
Interested?
Contact us for more information
Denise Derbez
Salesperson
180 Weber St. S.
Waterloo, Ontario N2J 2B2
Juan Pablo Marin
Salesperson
180 Northfield Drive West, Unit: 4
Waterloo, Ontario N2L 0C7

