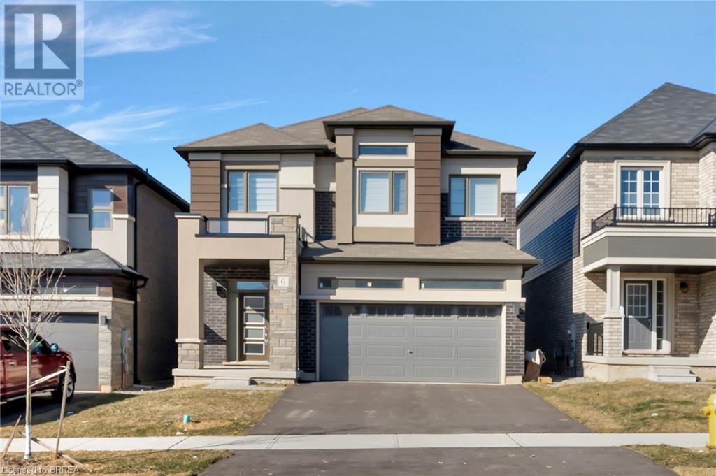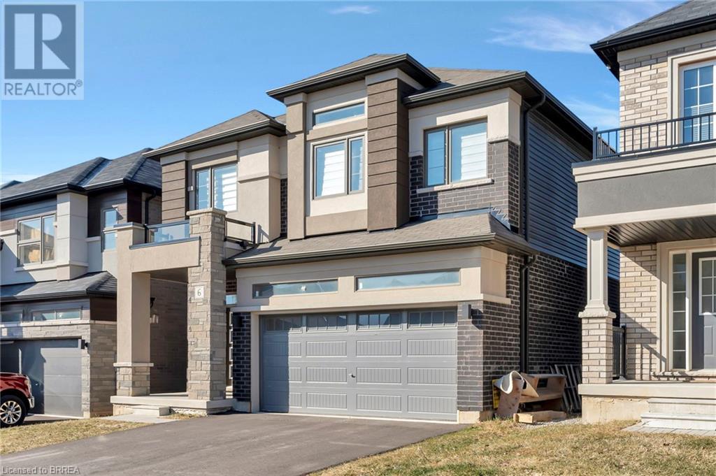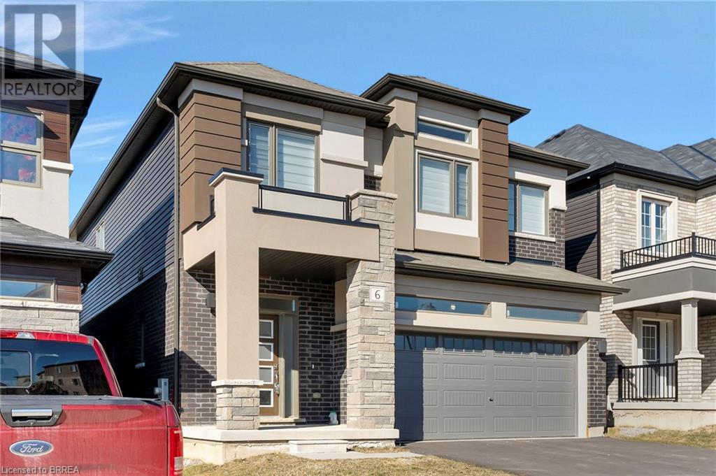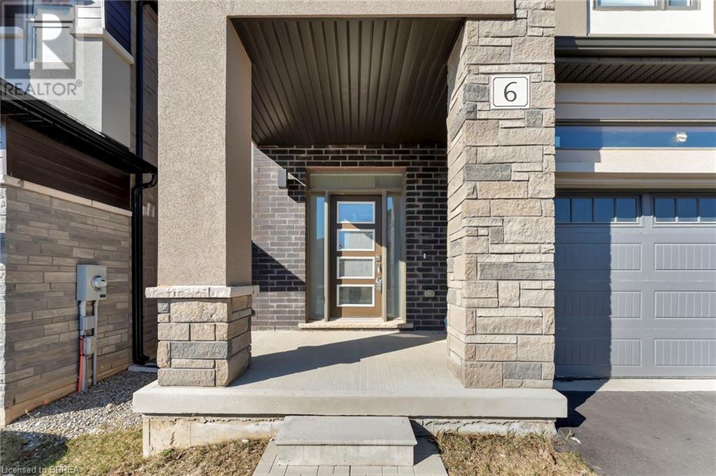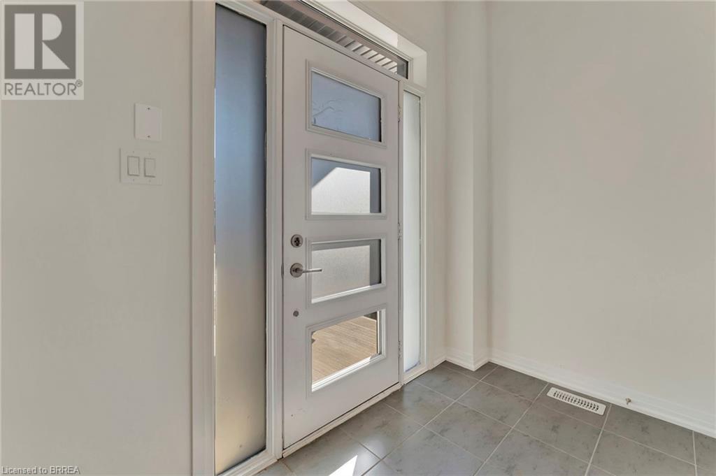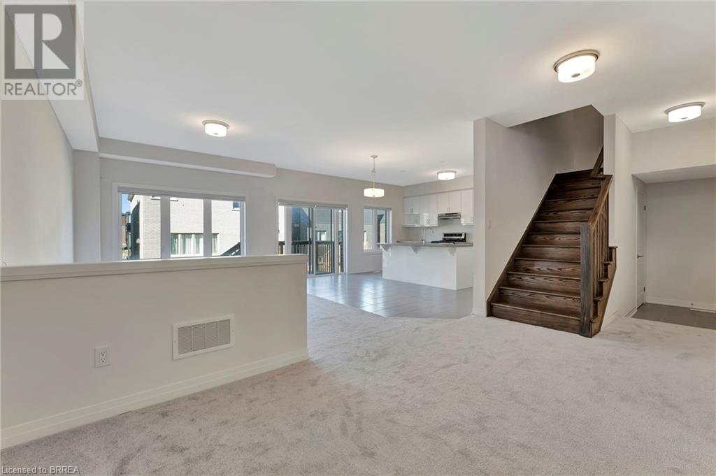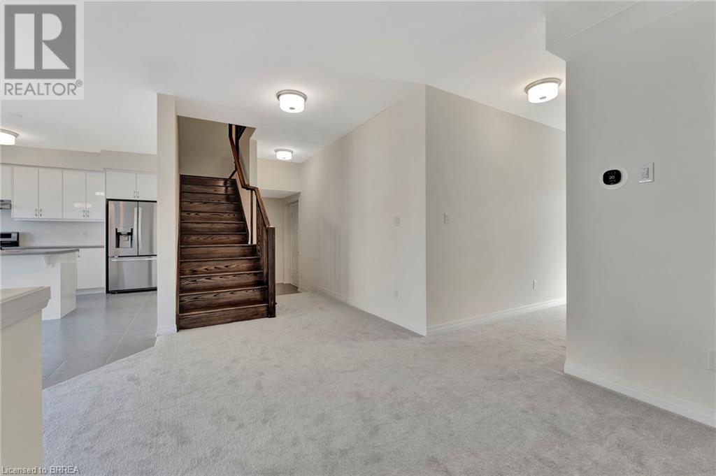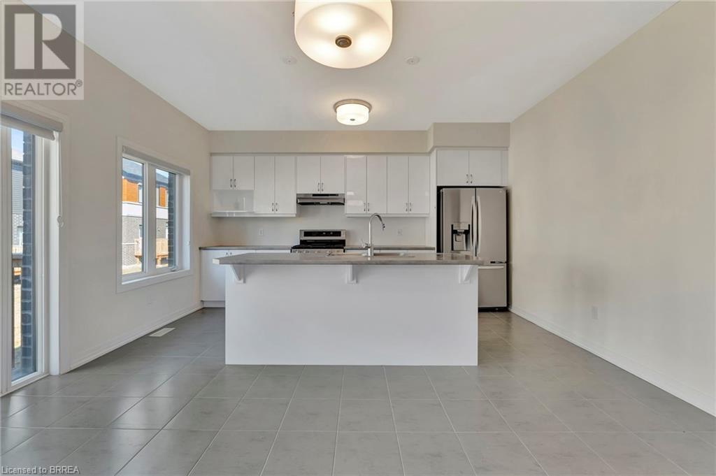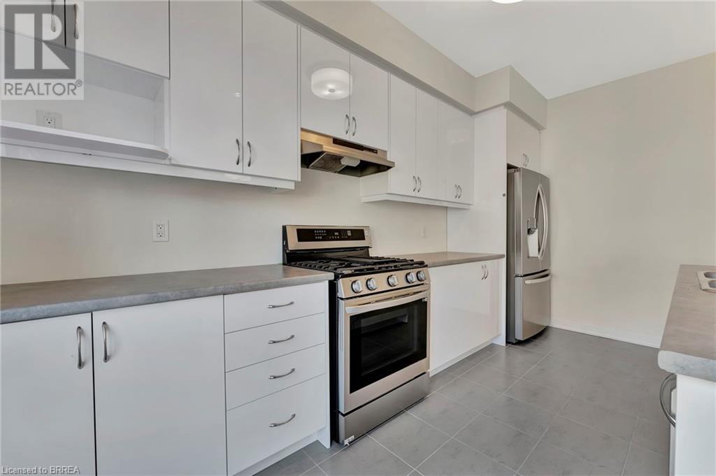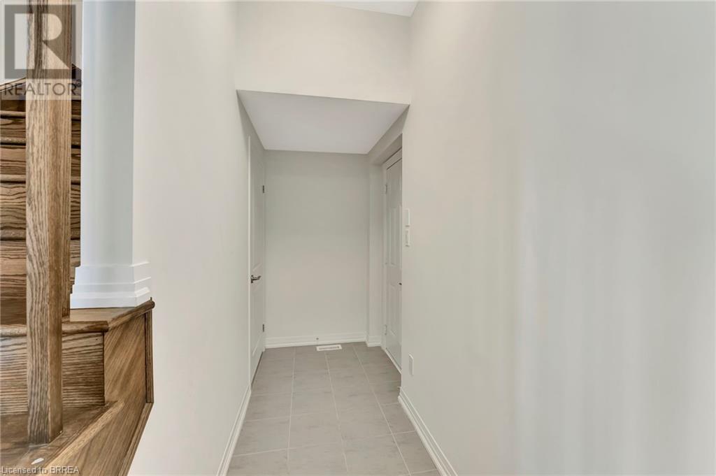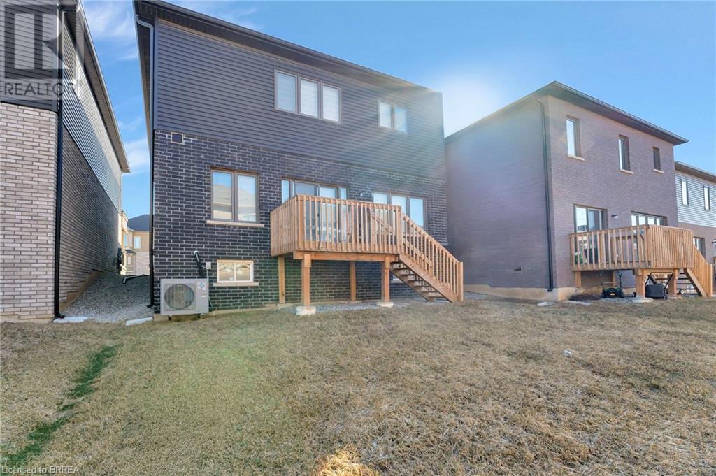6 Jenner Drive Drive Paris, Ontario N3L 0L3
$929,900
Almost New, never lived detached all-brick home with lots of upgrades. This beautiful luxury house built by Liv Communities. The Boughton 5 Elevation C, with more than 2200 sq ft of living space, four bedrooms and four bathrooms, double car garage, covered porch with exterior columns, and double-entry doors. Main floor offers open concept with 9 foot ceilings, nice kitchen, great room, separate dining room, hardwood stairs and stair case, and upgraded lighting package. On the second floor you will find Large master bedroom with great size 4-piece ensuite, also second bedroom with ensuite. Two more generous size bedrooms, with additional bath. Second floor laundry room for your convenience. The basement has lot of light with great size windows, waiting for your finishing touches. Minutes to HWY 403, Brant sports complex, Grand River, Trails, shopping, and amenities. (id:42029)
Property Details
| MLS® Number | 40709360 |
| Property Type | Single Family |
| AmenitiesNearBy | Hospital, Schools |
| ParkingSpaceTotal | 4 |
Building
| BathroomTotal | 4 |
| BedroomsAboveGround | 4 |
| BedroomsTotal | 4 |
| Appliances | Dishwasher, Dryer, Stove, Water Meter, Washer, Hood Fan |
| ArchitecturalStyle | 2 Level |
| BasementDevelopment | Unfinished |
| BasementType | Full (unfinished) |
| ConstructionStyleAttachment | Detached |
| CoolingType | Central Air Conditioning |
| ExteriorFinish | Brick, Brick Veneer, Stucco, Vinyl Siding |
| FoundationType | Poured Concrete |
| HalfBathTotal | 1 |
| HeatingType | Forced Air |
| StoriesTotal | 2 |
| SizeInterior | 2203 Sqft |
| Type | House |
| UtilityWater | Municipal Water |
Parking
| Attached Garage |
Land
| AccessType | Highway Nearby |
| Acreage | No |
| LandAmenities | Hospital, Schools |
| Sewer | Municipal Sewage System |
| SizeDepth | 94 Ft |
| SizeFrontage | 36 Ft |
| SizeTotalText | Under 1/2 Acre |
| ZoningDescription | R1-46 |
Rooms
| Level | Type | Length | Width | Dimensions |
|---|---|---|---|---|
| Second Level | Laundry Room | 9'10'' x 9'0'' | ||
| Second Level | 3pc Bathroom | 10'0'' x 5'3'' | ||
| Second Level | Bedroom | 10'3'' x 10'0'' | ||
| Second Level | Bedroom | 12'8'' x 9'8'' | ||
| Second Level | 3pc Bathroom | 9'8'' x 5'6'' | ||
| Second Level | Bedroom | 15'4'' x 9'7'' | ||
| Second Level | Full Bathroom | 9'0'' x 8'3'' | ||
| Second Level | Primary Bedroom | 15'7'' x 13'0'' | ||
| Main Level | 2pc Bathroom | Measurements not available | ||
| Main Level | Kitchen | 16'9'' x 15'2'' | ||
| Main Level | Dining Room | 10'0'' x 12'4'' | ||
| Main Level | Great Room | 14'0'' x 11'5'' |
https://www.realtor.ca/real-estate/28062718/6-jenner-drive-drive-paris
Interested?
Contact us for more information
Jaipal Nagireddy
Broker
36 Cameron Lane
Brantford, Ontario N3R 7V2

