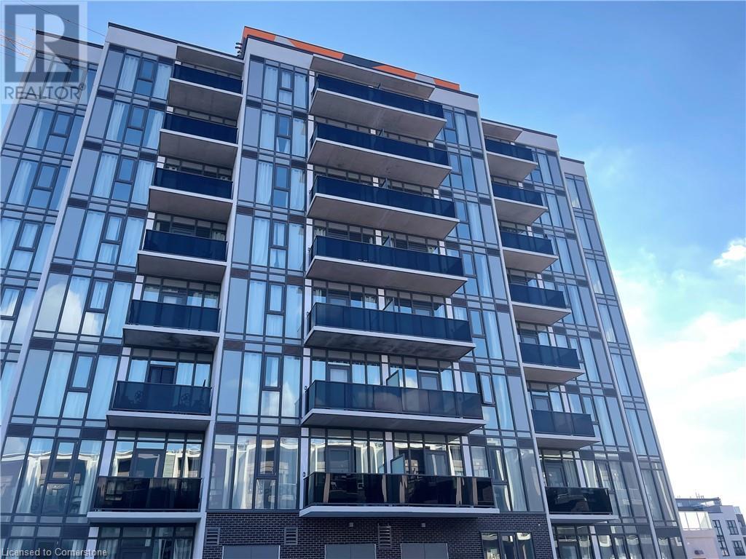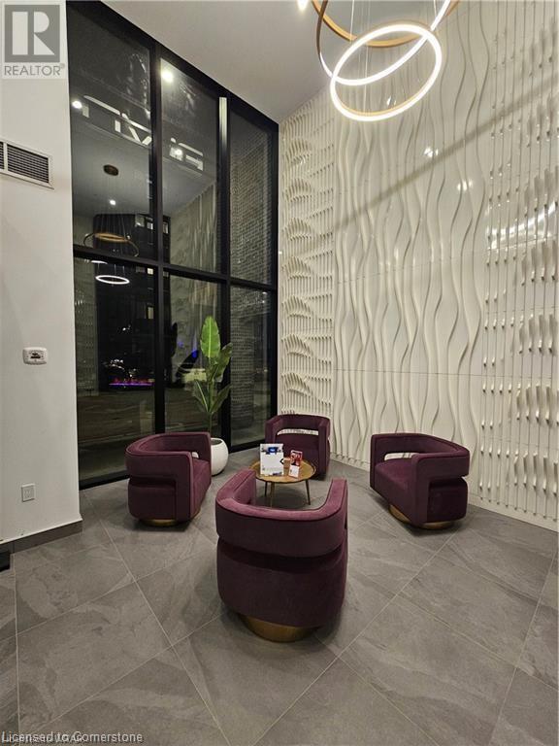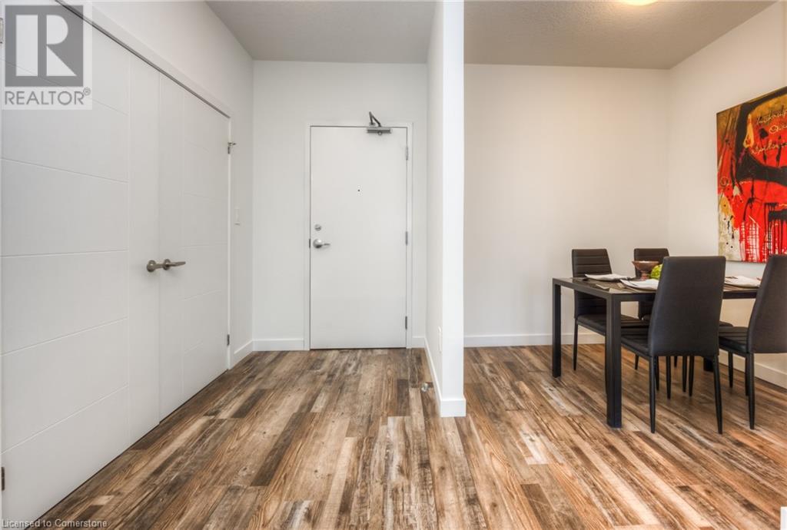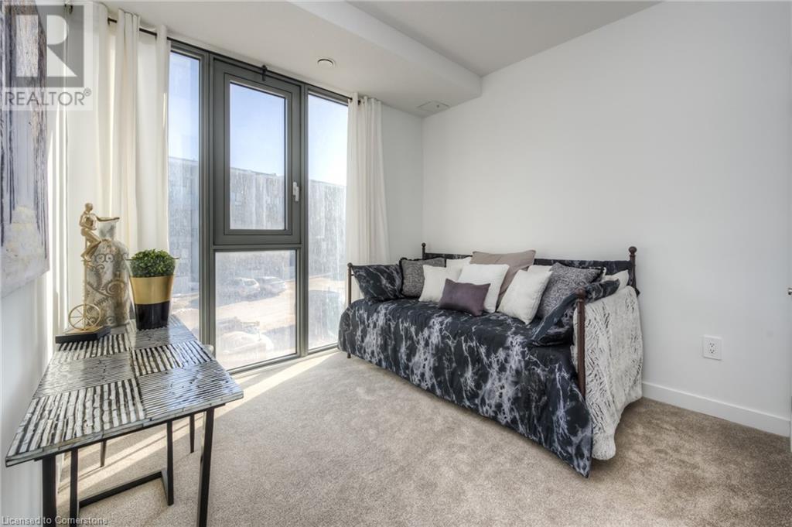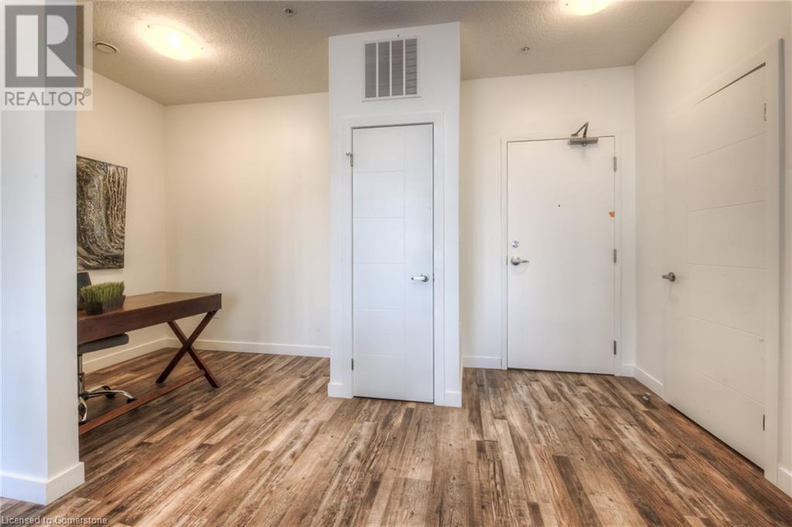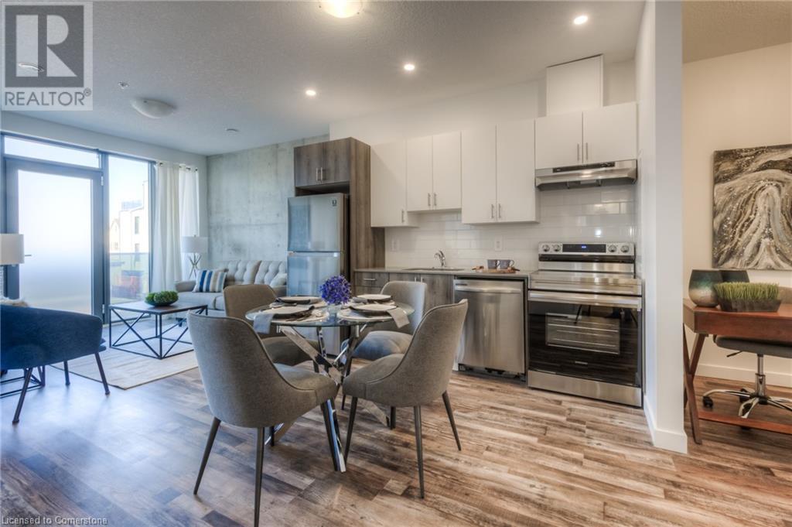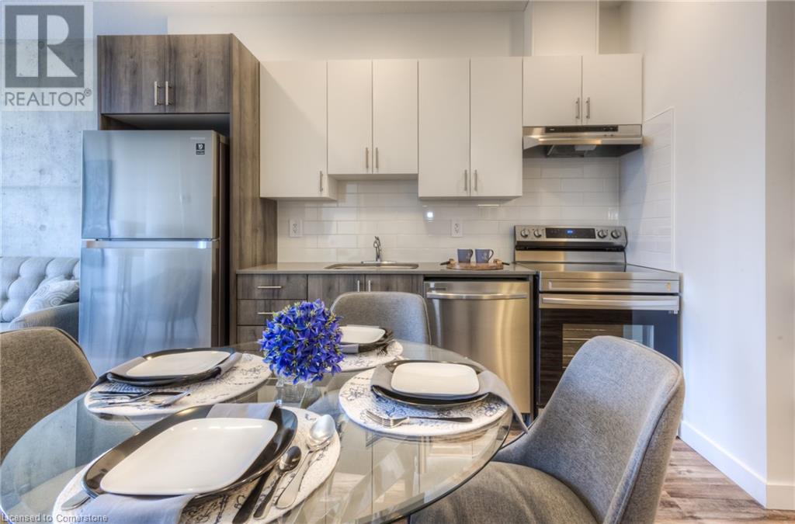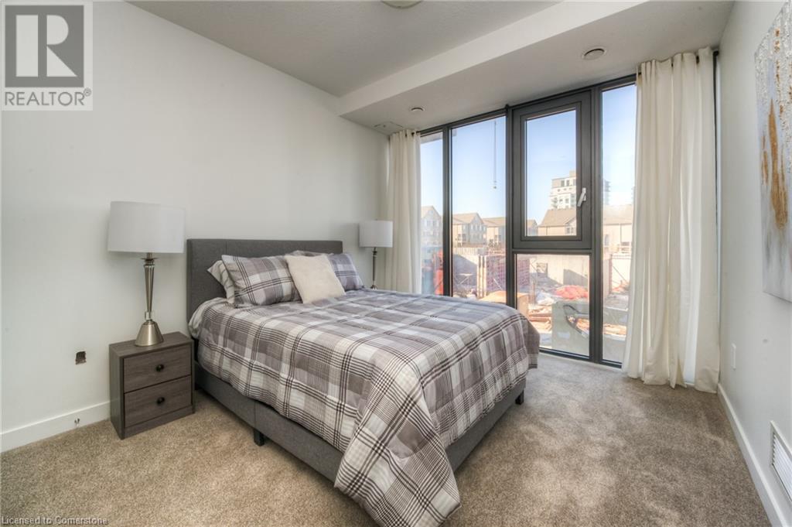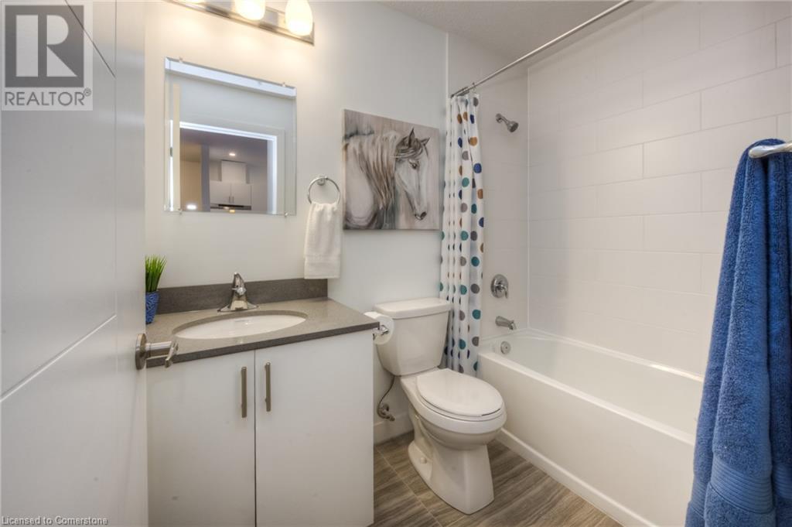1434 Highland Road W Unit# 310 Kitchener, Ontario N2N 3K6
2 Bedroom
2 Bathroom
815 sqft
Central Air Conditioning
Forced Air
$2,270 MonthlyInsurance, Heat, Electricity, Landscaping, Property Management, Exterior Maintenance
for lease (id:42029)
Property Details
| MLS® Number | 40707694 |
| Property Type | Single Family |
| AmenitiesNearBy | Hospital, Park, Place Of Worship, Playground, Public Transit, Schools, Shopping |
| Features | Balcony |
| ParkingSpaceTotal | 1 |
| StorageType | Locker |
Building
| BathroomTotal | 2 |
| BedroomsAboveGround | 2 |
| BedroomsTotal | 2 |
| Amenities | Exercise Centre, Party Room |
| Appliances | Dishwasher, Dryer, Refrigerator, Stove, Washer, Window Coverings |
| BasementType | None |
| ConstructedDate | 2023 |
| ConstructionStyleAttachment | Attached |
| CoolingType | Central Air Conditioning |
| ExteriorFinish | Brick, Concrete |
| HeatingType | Forced Air |
| StoriesTotal | 1 |
| SizeInterior | 815 Sqft |
| Type | Apartment |
| UtilityWater | Municipal Water |
Parking
| Underground | |
| None |
Land
| AccessType | Highway Access |
| Acreage | No |
| LandAmenities | Hospital, Park, Place Of Worship, Playground, Public Transit, Schools, Shopping |
| Sewer | Municipal Sewage System |
| SizeTotalText | Unknown |
| ZoningDescription | R7 |
Rooms
| Level | Type | Length | Width | Dimensions |
|---|---|---|---|---|
| Main Level | Living Room | 11'1'' x 10'1'' | ||
| Main Level | Kitchen/dining Room | 11'9'' x 12'7'' | ||
| Main Level | Bedroom | 11'1'' x 10'11'' | ||
| Main Level | Full Bathroom | Measurements not available | ||
| Main Level | Primary Bedroom | 11'11'' x 11'3'' | ||
| Main Level | 4pc Bathroom | Measurements not available |
https://www.realtor.ca/real-estate/28039440/1434-highland-road-w-unit-310-kitchener
Interested?
Contact us for more information
Indira Zukan
Broker
Royal LePage Wolle Realty
71 Weber Street E.
Kitchener, Ontario N2H 1C6
71 Weber Street E.
Kitchener, Ontario N2H 1C6




