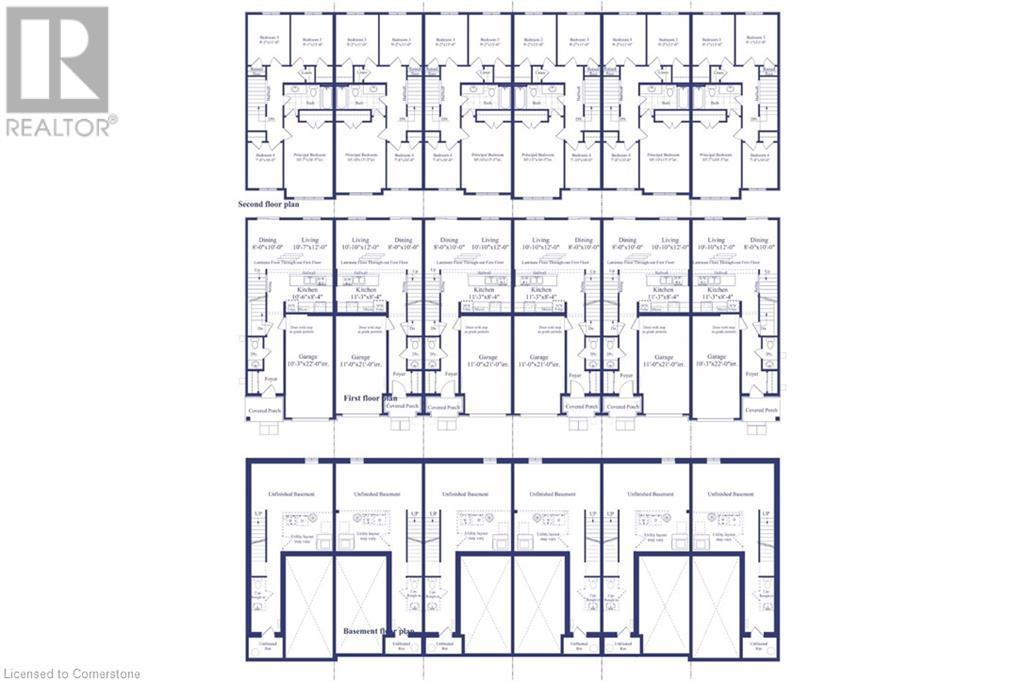44 Elson Street Paris, Ontario N3L 0N3
4 Bedroom
2 Bathroom
1374 sqft
2 Level
None
Forced Air
$644,900
FREEHOLD ENDUNIT TOWNHOME 4 BEDS 1.5 BATHS Limited units available for these preconstruction towns closing in Sept - Nov 2026. Prime location only minutes to HWY 403. Main level finished with laminate flooring throughout, 2 pc powder room with vanity, open concept kitchen overlooking dining room and living room with sliders to a well sized backyard. Includes a 5pc builder appliance package or your choice of $5,000 Decor Dollars. (id:42029)
Property Details
| MLS® Number | 40709323 |
| Property Type | Single Family |
| AmenitiesNearBy | Park, Place Of Worship, Playground, Schools, Shopping |
| CommunicationType | High Speed Internet |
| CommunityFeatures | Community Centre, School Bus |
| EquipmentType | Water Heater |
| Features | Paved Driveway, Sump Pump |
| ParkingSpaceTotal | 2 |
| RentalEquipmentType | Water Heater |
Building
| BathroomTotal | 2 |
| BedroomsAboveGround | 4 |
| BedroomsTotal | 4 |
| ArchitecturalStyle | 2 Level |
| BasementDevelopment | Unfinished |
| BasementType | Full (unfinished) |
| ConstructedDate | 2026 |
| ConstructionStyleAttachment | Attached |
| CoolingType | None |
| ExteriorFinish | Brick, Concrete, Vinyl Siding |
| FoundationType | Poured Concrete |
| HalfBathTotal | 1 |
| HeatingFuel | Natural Gas |
| HeatingType | Forced Air |
| StoriesTotal | 2 |
| SizeInterior | 1374 Sqft |
| Type | Row / Townhouse |
| UtilityWater | Municipal Water |
Parking
| Attached Garage |
Land
| AccessType | Highway Access |
| Acreage | No |
| LandAmenities | Park, Place Of Worship, Playground, Schools, Shopping |
| Sewer | Municipal Sewage System |
| SizeDepth | 114 Ft |
| SizeFrontage | 24 Ft |
| SizeTotalText | Under 1/2 Acre |
| ZoningDescription | Rm1 |
Rooms
| Level | Type | Length | Width | Dimensions |
|---|---|---|---|---|
| Second Level | Bedroom | 7'8'' x 10'0'' | ||
| Second Level | Bedroom | 9'1'' x 11'0'' | ||
| Second Level | Bedroom | 9'1'' x 11'0'' | ||
| Second Level | 4pc Bathroom | Measurements not available | ||
| Second Level | Primary Bedroom | 10'7'' x 16'5'' | ||
| Main Level | Living Room | 10'10'' x 12'0'' | ||
| Main Level | Dining Room | 8'0'' x 10'0'' | ||
| Main Level | Kitchen | 11'3'' x 8'4'' | ||
| Main Level | 2pc Bathroom | Measurements not available |
Utilities
| Cable | Available |
| Electricity | Available |
| Natural Gas | Available |
https://www.realtor.ca/real-estate/28062208/44-elson-street-paris
Interested?
Contact us for more information
Lina Deeb
Salesperson
Keller Williams Innovation Realty
640 Riverbend Dr.
Kitchener, Ontario N2K 3S2
640 Riverbend Dr.
Kitchener, Ontario N2K 3S2




