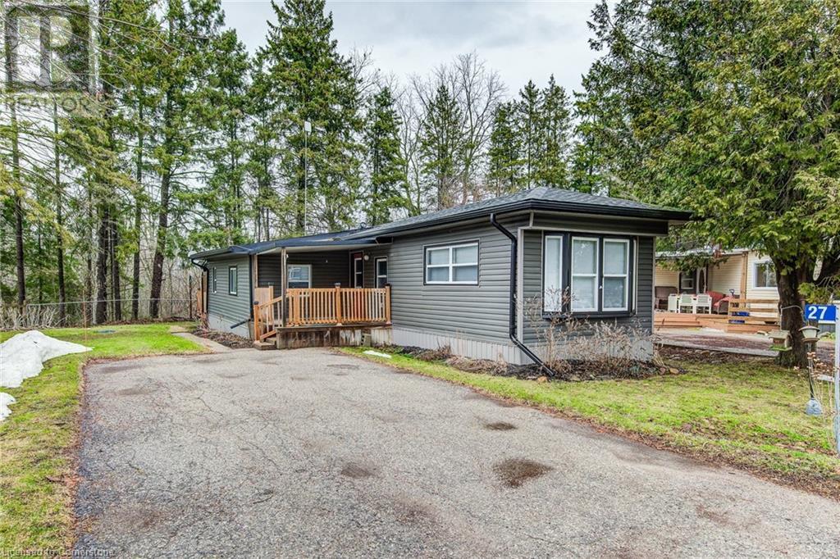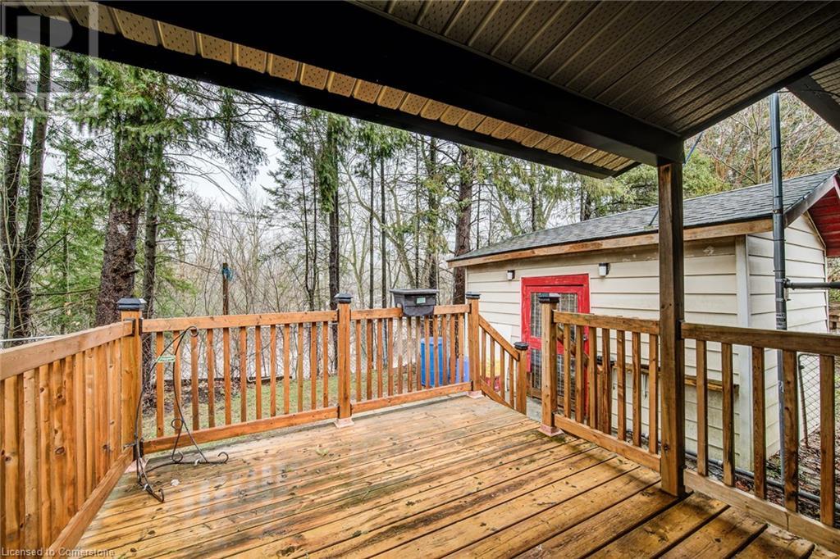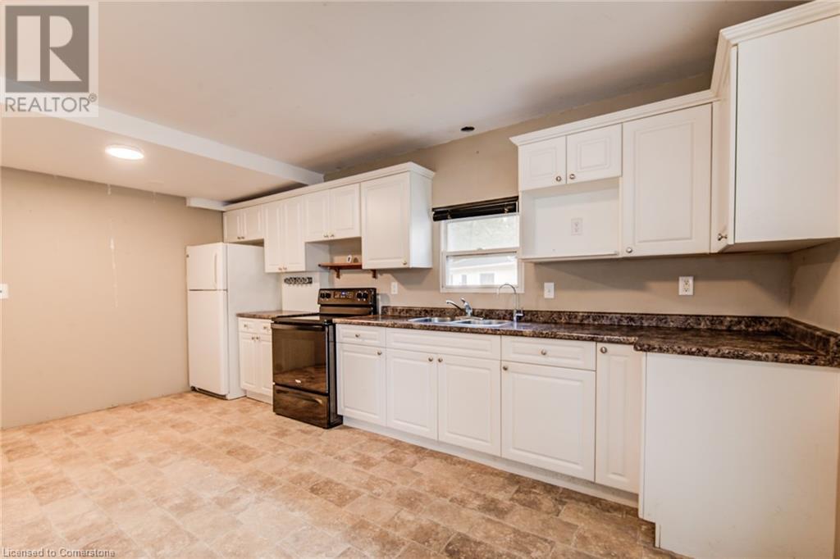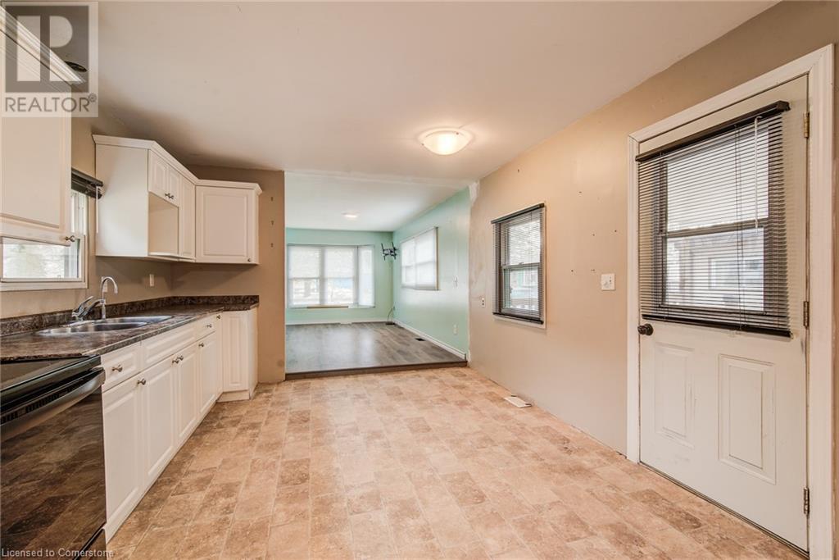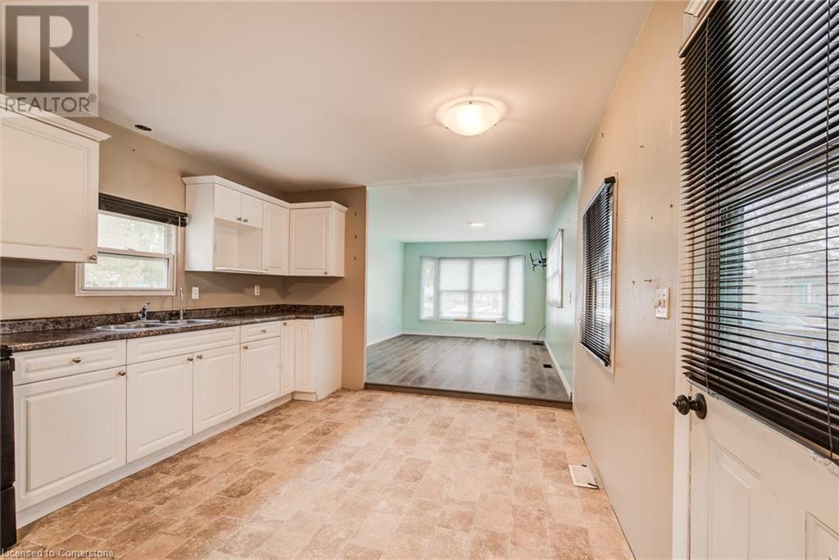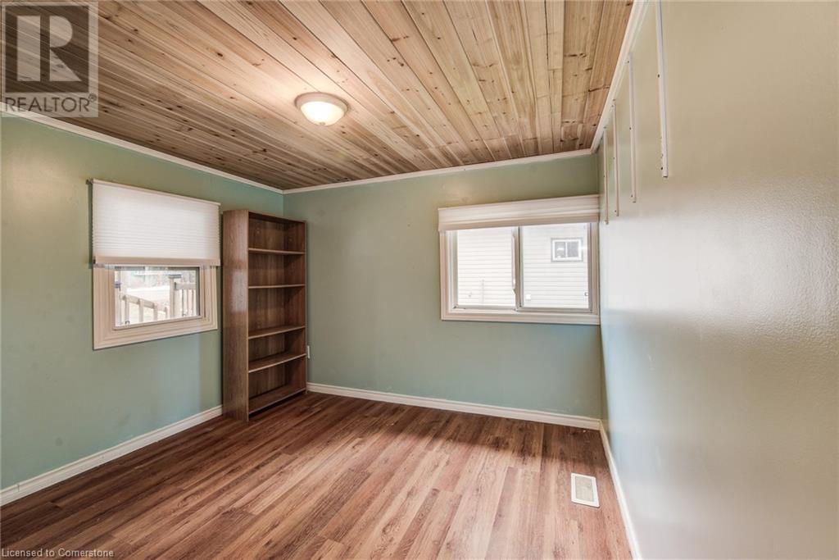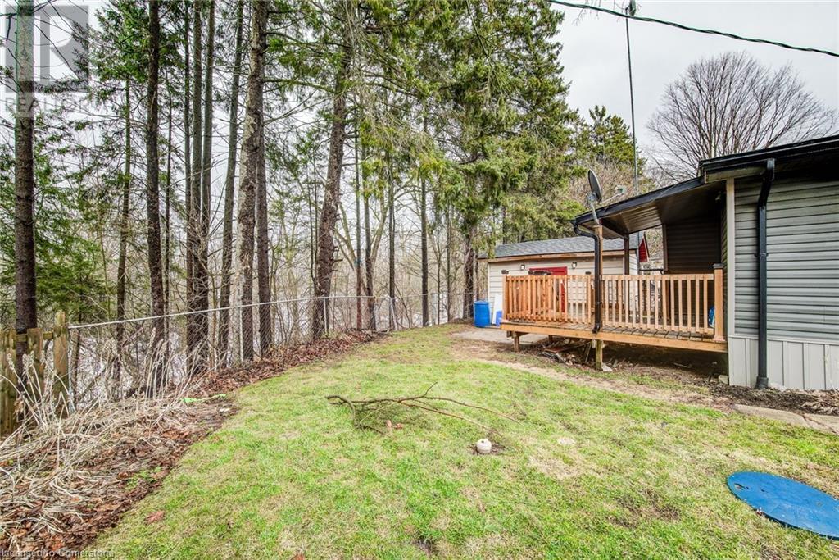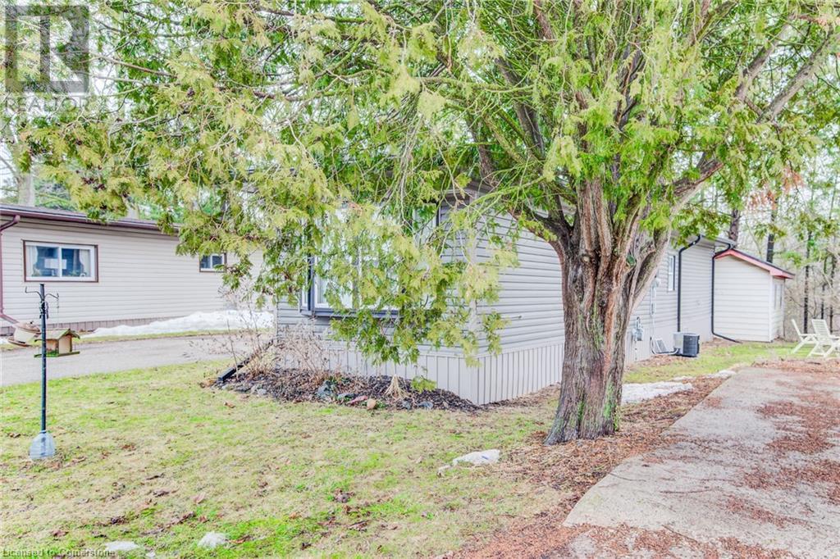806201 Oxford Rd 29 Unit# 27 Innerkip, Ontario N0J 1M0
$314,500
Welcome to Maple Lake Park, a serene and tranquil retreat where you can enjoy the beauty of nature right in your own backyard. Behind this home lies a conservation area, ensuring no new neighbors will be added. Picture yourself unwinding on one of the two covered decks, perfect for reading or simply enjoying a peaceful hobby. With two, or possibly three, bedrooms and a spacious shed for extra storage, this home offers plenty of convenience. The park also features a building where residents can rent additional storage space if needed. The monthly fee covers water, snow removal, septic pumping, community lawn care, and taxes, providing you with a hassle-free living experience. (id:42029)
Property Details
| MLS® Number | 40707447 |
| Property Type | Single Family |
| AmenitiesNearBy | Golf Nearby |
| EquipmentType | Other, Rental Water Softener, Water Heater |
| Features | Southern Exposure, Country Residential |
| ParkingSpaceTotal | 4 |
| RentalEquipmentType | Other, Rental Water Softener, Water Heater |
| Structure | Shed, Porch |
Building
| BathroomTotal | 1 |
| BedroomsAboveGround | 2 |
| BedroomsTotal | 2 |
| Appliances | Dryer, Refrigerator, Stove, Water Softener, Water Purifier, Washer, Window Coverings |
| ArchitecturalStyle | Bungalow |
| BasementType | None |
| ConstructionStyleAttachment | Detached |
| CoolingType | Central Air Conditioning |
| ExteriorFinish | Vinyl Siding |
| HeatingFuel | Natural Gas |
| HeatingType | Forced Air |
| StoriesTotal | 1 |
| SizeInterior | 972.17 Sqft |
| Type | Modular |
| UtilityWater | Community Water System |
Land
| AccessType | Road Access |
| Acreage | No |
| LandAmenities | Golf Nearby |
| Sewer | Septic System |
| SizeTotalText | Under 1/2 Acre |
| ZoningDescription | Rmh-1 |
Rooms
| Level | Type | Length | Width | Dimensions |
|---|---|---|---|---|
| Main Level | 4pc Bathroom | 8'5'' x 9'8'' | ||
| Main Level | Bedroom | 9'9'' x 10'1'' | ||
| Main Level | Family Room | 11'2'' x 15'6'' | ||
| Main Level | Kitchen | 11'3'' x 17'1'' | ||
| Main Level | Living Room | 9'9'' x 13'9'' | ||
| Main Level | Primary Bedroom | 11'3'' x 10'3'' |
https://www.realtor.ca/real-estate/28040291/806201-oxford-rd-29-unit-27-innerkip
Interested?
Contact us for more information
Shaw Hasyj
Salesperson
135 George St. N. Unit #201
Cambridge, Ontario N1S 5C3
Kevin Drake
Salesperson
135 George St. N. Unit #201
Cambridge, Ontario N1S 5C3

