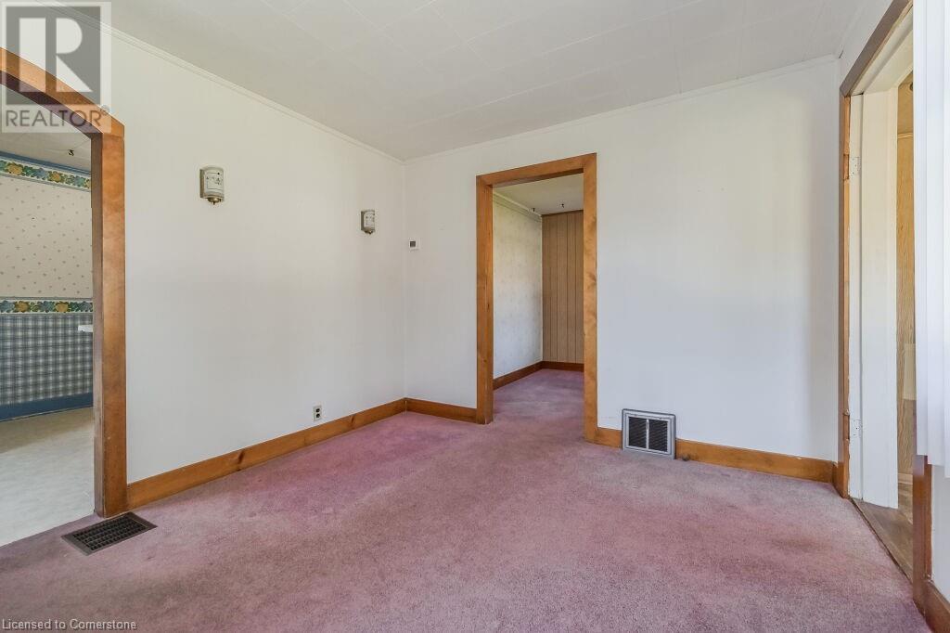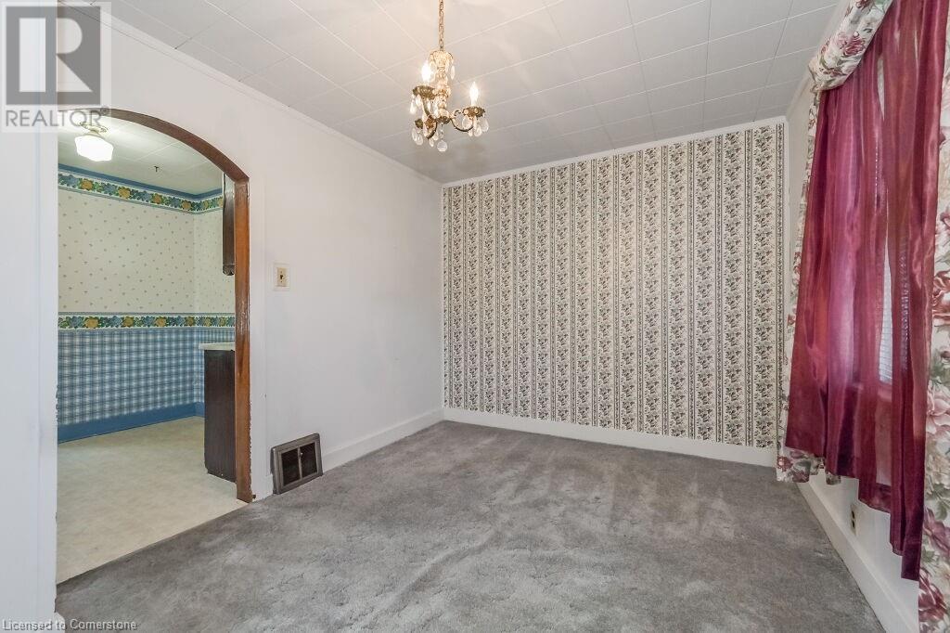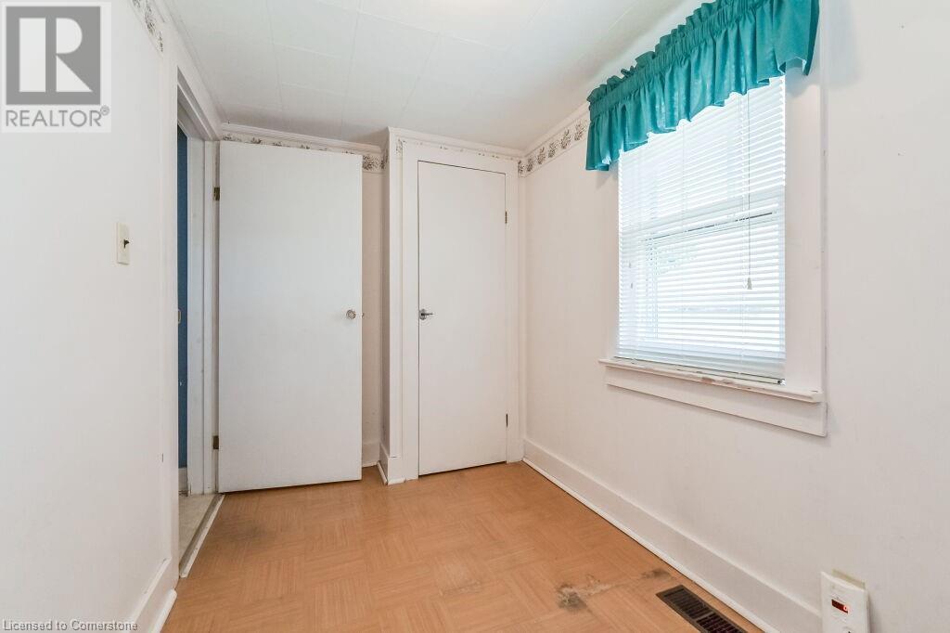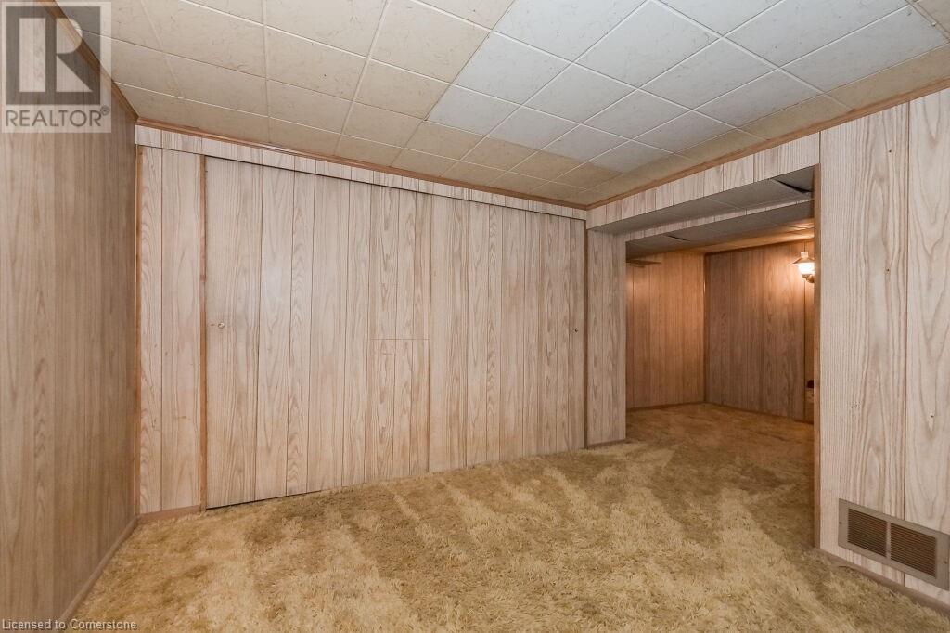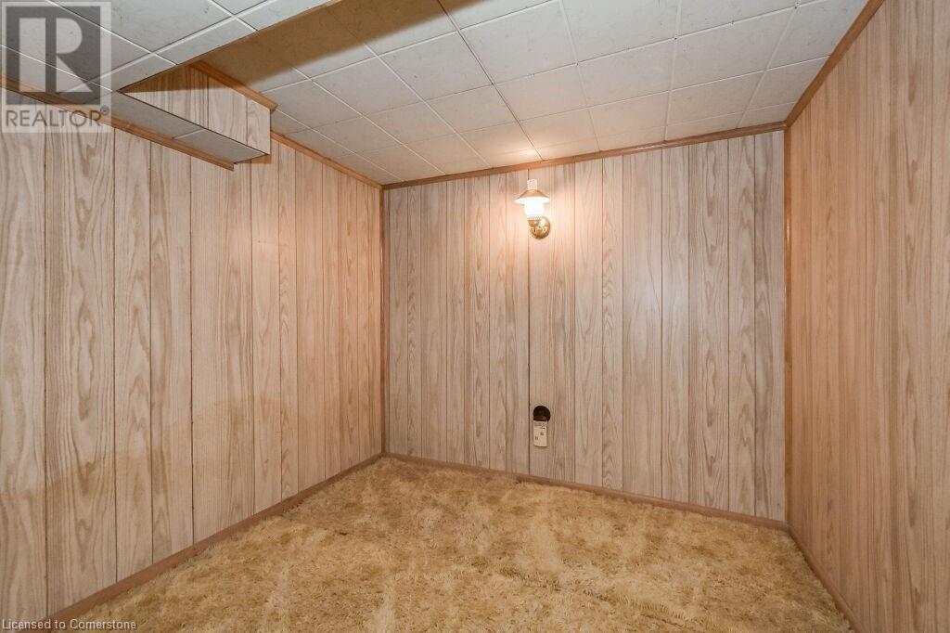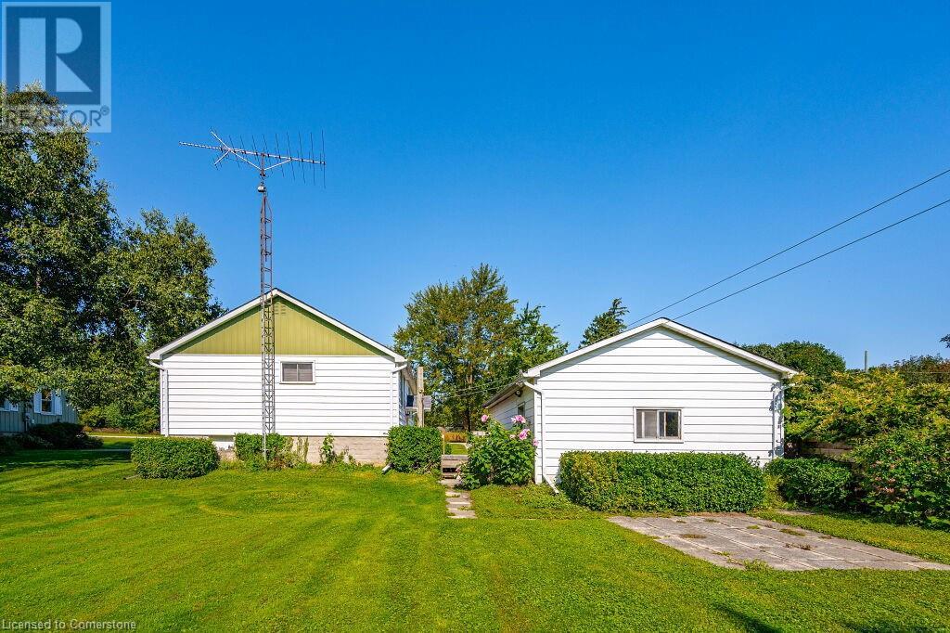19 Peel Street W Alma, Ontario N0B 1A0
3 Bedroom
1 Bathroom
880 sqft
Bungalow
Central Air Conditioning
Forced Air
Acreage
$675,000
Incredible opportunity in the Hamlet of Alma. This solid built 3 bedroom bungalow features a cozy kitchen, living room, dining room and 4 piece bath. The mature, 1 acre plus property also has a detached garage and barn on the west side of the property. The property stretches back to Alexander St, West to Church St and East to Queen St. (id:42029)
Open House
This property has open houses!
March
22
Saturday
Starts at:
12:00 pm
Ends at:1:30 pm
Property Details
| MLS® Number | 40707847 |
| Property Type | Single Family |
| AmenitiesNearBy | Park, Place Of Worship, Playground, Schools |
| CommunityFeatures | Quiet Area, Community Centre, School Bus |
| Features | Country Residential, Automatic Garage Door Opener |
| ParkingSpaceTotal | 3 |
| StorageType | Holding Tank |
Building
| BathroomTotal | 1 |
| BedroomsAboveGround | 3 |
| BedroomsTotal | 3 |
| Appliances | Dryer, Freezer, Refrigerator, Stove, Washer |
| ArchitecturalStyle | Bungalow |
| BasementDevelopment | Partially Finished |
| BasementType | Full (partially Finished) |
| ConstructionStyleAttachment | Detached |
| CoolingType | Central Air Conditioning |
| ExteriorFinish | Aluminum Siding |
| FoundationType | Poured Concrete |
| HeatingFuel | Natural Gas |
| HeatingType | Forced Air |
| StoriesTotal | 1 |
| SizeInterior | 880 Sqft |
| Type | House |
| UtilityWater | Dug Well |
Parking
| Detached Garage |
Land
| AccessType | Road Access |
| Acreage | Yes |
| LandAmenities | Park, Place Of Worship, Playground, Schools |
| Sewer | Holding Tank, Septic System |
| SizeFrontage | 66 Ft |
| SizeIrregular | 1.1 |
| SizeTotal | 1.1 Ac|1/2 - 1.99 Acres |
| SizeTotalText | 1.1 Ac|1/2 - 1.99 Acres |
| ZoningDescription | R1a |
Rooms
| Level | Type | Length | Width | Dimensions |
|---|---|---|---|---|
| Main Level | Foyer | 10'7'' x 7'1'' | ||
| Main Level | 4pc Bathroom | 7'5'' x 4'10'' | ||
| Main Level | Bedroom | 10'11'' x 6'0'' | ||
| Main Level | Bedroom | 9'3'' x 9'1'' | ||
| Main Level | Bedroom | 10'11'' x 9'4'' | ||
| Main Level | Dining Room | 13'4'' x 9'1'' | ||
| Main Level | Living Room | 11'7'' x 10'2'' | ||
| Main Level | Kitchen | 12'0'' x 7'10'' |
https://www.realtor.ca/real-estate/28040599/19-peel-street-w-alma
Interested?
Contact us for more information
Paul Fitzpatrick
Broker of Record
Keller Williams Home Group Realty, Brokerage
5 Edinburgh Road South, Unit 1c
Guelph, Ontario N1H 5N8
5 Edinburgh Road South, Unit 1c
Guelph, Ontario N1H 5N8









