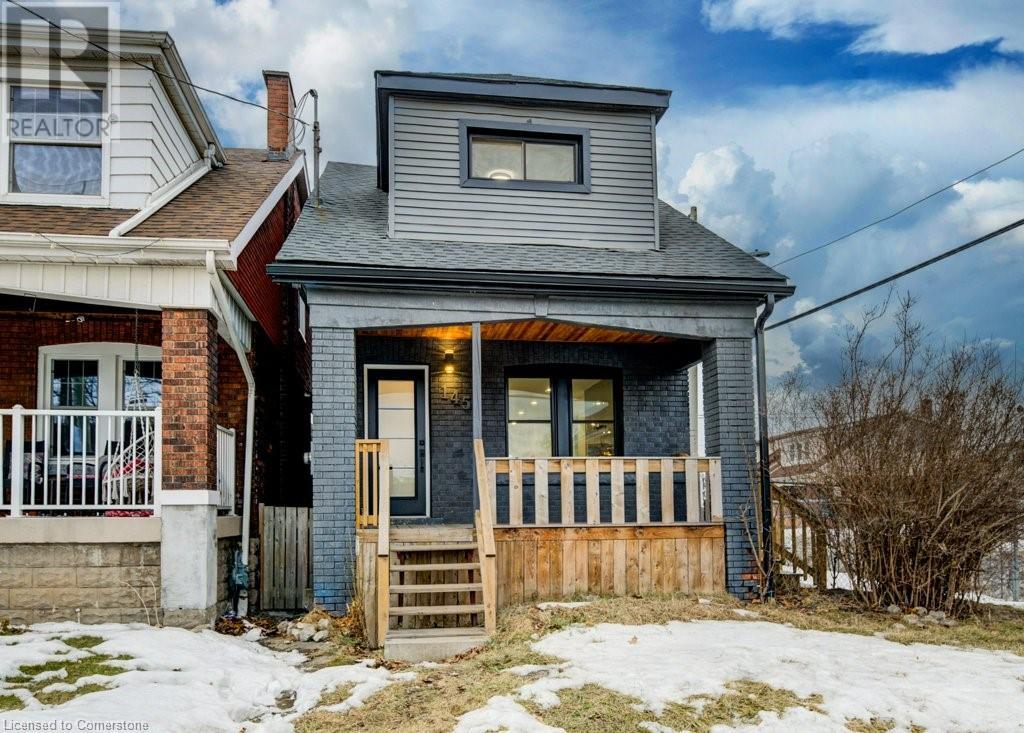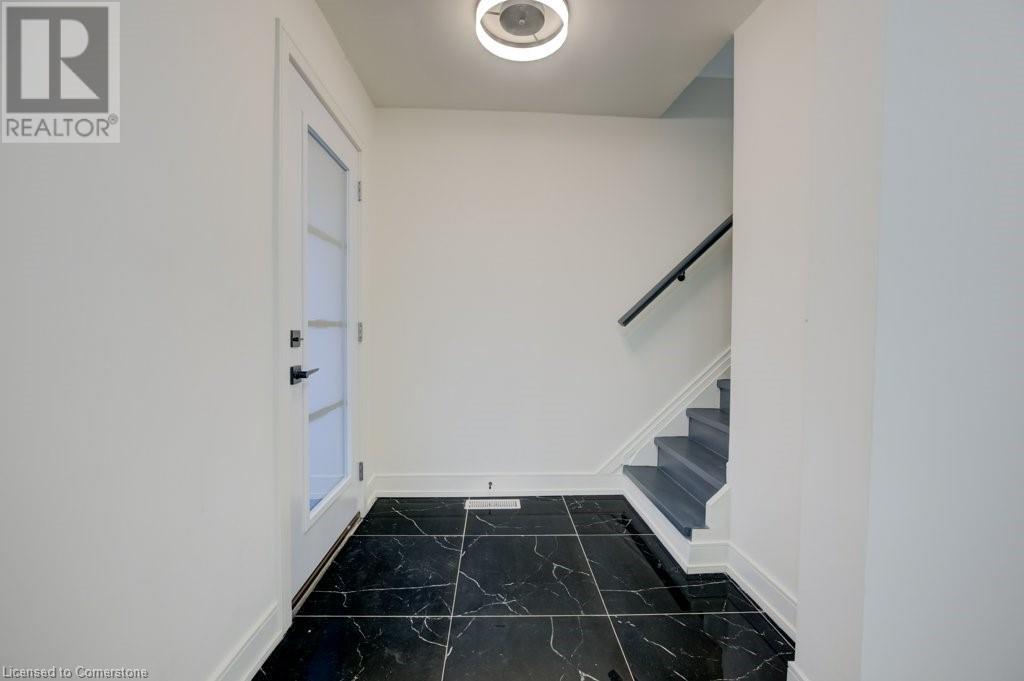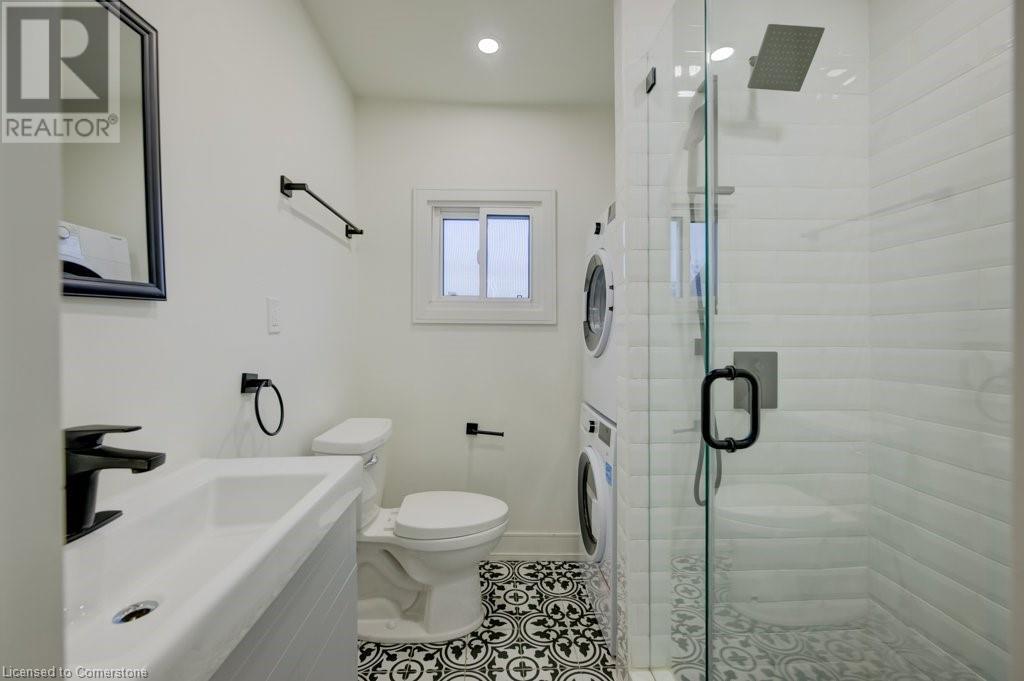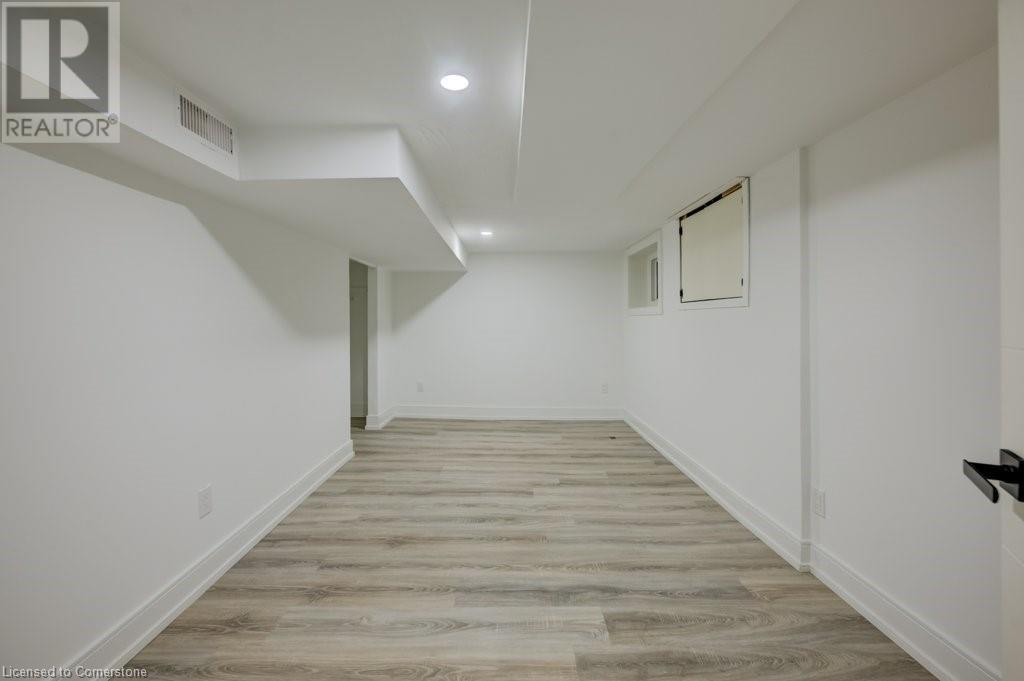145 Gage Avenue N Hamilton, Ontario L8L 6Z8
$624,900
Fully renovated in 2022, this stunning 3+1 bedroom, 2.5-bathroom detached home in Hamilton offers modern updates and incredible versatility. Major upgrades include a new furnace, air conditioning, shingles, and windows, ensuring efficiency and peace of mind. The bright, open-concept main floor features a stylish kitchen with quartz countertops, updated cabinetry, and stainless steel appliances, along with a convenient powder room. Upstairs, you'll find three spacious bedrooms and a beautifully updated 4-piece bathroom. The separate entrance basement suite adds exceptional value, offering a kitchen, bedroom, and 3-piece bathroom—perfect for extended family or additional living space. Situated in a desirable neighborhood close to schools, parks, shopping, and transit, this move-in-ready home is an opportunity you won’t want to miss! Book your showing today! (id:42029)
Property Details
| MLS® Number | 40708158 |
| Property Type | Single Family |
| AmenitiesNearBy | Hospital, Park, Place Of Worship, Public Transit, Schools |
| CommunityFeatures | Community Centre |
| EquipmentType | Water Heater |
| ParkingSpaceTotal | 1 |
| RentalEquipmentType | Water Heater |
Building
| BathroomTotal | 3 |
| BedroomsAboveGround | 3 |
| BedroomsBelowGround | 1 |
| BedroomsTotal | 4 |
| Appliances | Dishwasher, Dryer, Refrigerator, Stove, Washer |
| ArchitecturalStyle | 2 Level |
| BasementDevelopment | Finished |
| BasementType | Full (finished) |
| ConstructionStyleAttachment | Detached |
| CoolingType | Central Air Conditioning |
| ExteriorFinish | Aluminum Siding, Brick |
| FireProtection | Smoke Detectors |
| FireplaceFuel | Electric |
| FireplacePresent | Yes |
| FireplaceTotal | 1 |
| FireplaceType | Other - See Remarks |
| HalfBathTotal | 1 |
| HeatingFuel | Natural Gas |
| HeatingType | Forced Air |
| StoriesTotal | 2 |
| SizeInterior | 1609 Sqft |
| Type | House |
| UtilityWater | Municipal Water |
Parking
| Detached Garage |
Land
| Acreage | No |
| LandAmenities | Hospital, Park, Place Of Worship, Public Transit, Schools |
| Sewer | Municipal Sewage System |
| SizeDepth | 84 Ft |
| SizeFrontage | 20 Ft |
| SizeTotalText | Under 1/2 Acre |
| ZoningDescription | C |
Rooms
| Level | Type | Length | Width | Dimensions |
|---|---|---|---|---|
| Second Level | Primary Bedroom | 9'6'' x 9'10'' | ||
| Second Level | Bedroom | 9'1'' x 9'6'' | ||
| Second Level | Bedroom | 9'1'' x 9'3'' | ||
| Second Level | 3pc Bathroom | 6'5'' x 6'3'' | ||
| Basement | Utility Room | 5'3'' x 15'9'' | ||
| Basement | Kitchen | 11'4'' x 11'7'' | ||
| Basement | Bedroom | 8'6'' x 15'3'' | ||
| Basement | 3pc Bathroom | 7'2'' x 7'8'' | ||
| Main Level | Living Room | 9'3'' x 12'7'' | ||
| Main Level | Kitchen | 15'3'' x 11'10'' | ||
| Main Level | Dining Room | 12'7'' x 12'6'' | ||
| Main Level | 2pc Bathroom | 2'5'' x 5'9'' |
https://www.realtor.ca/real-estate/28045834/145-gage-avenue-n-hamilton
Interested?
Contact us for more information
Keaton Walls
Salesperson
7-871 Victoria Street North Unit: 355
Kitchener, Ontario N2B 3S4
Mica Sadler
Salesperson
7-871 Victoria St. N., Unit 355a
Kitchener, Ontario N2B 3S4





























