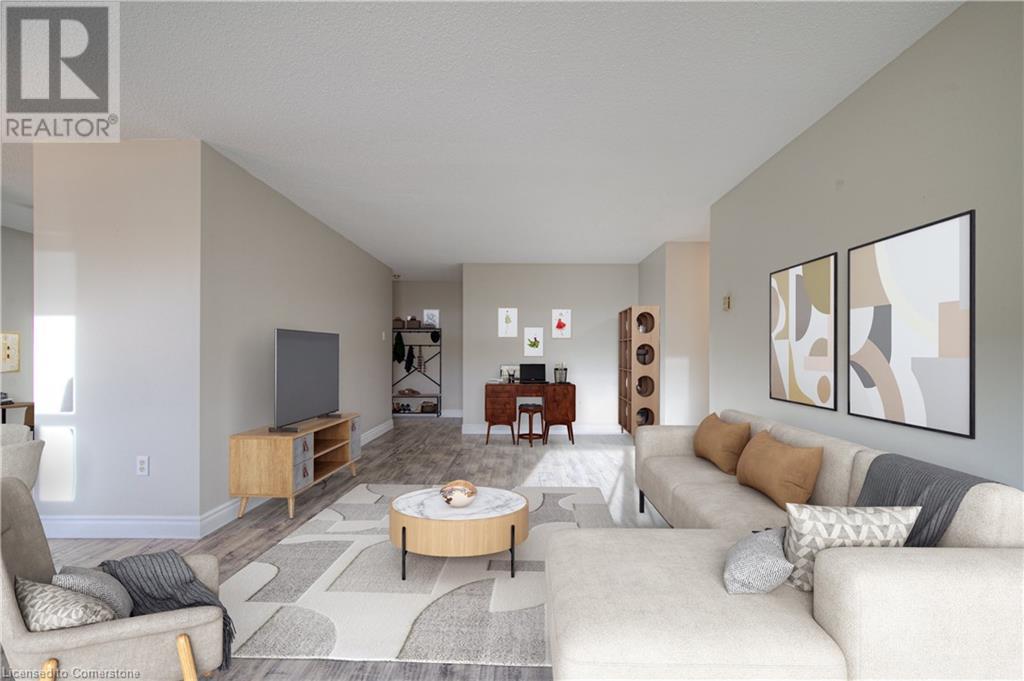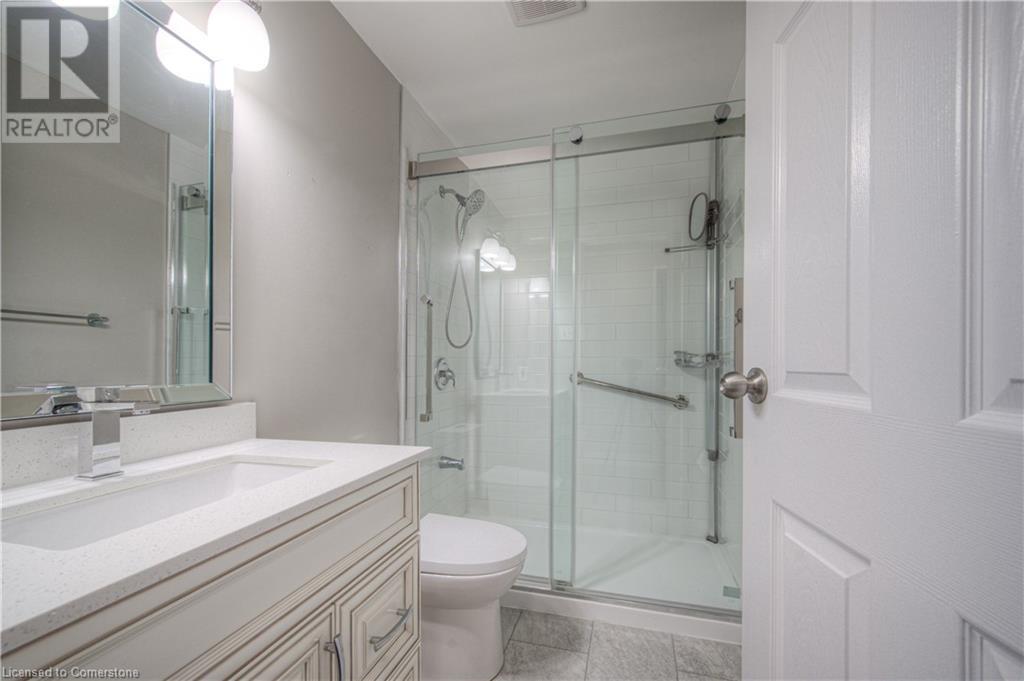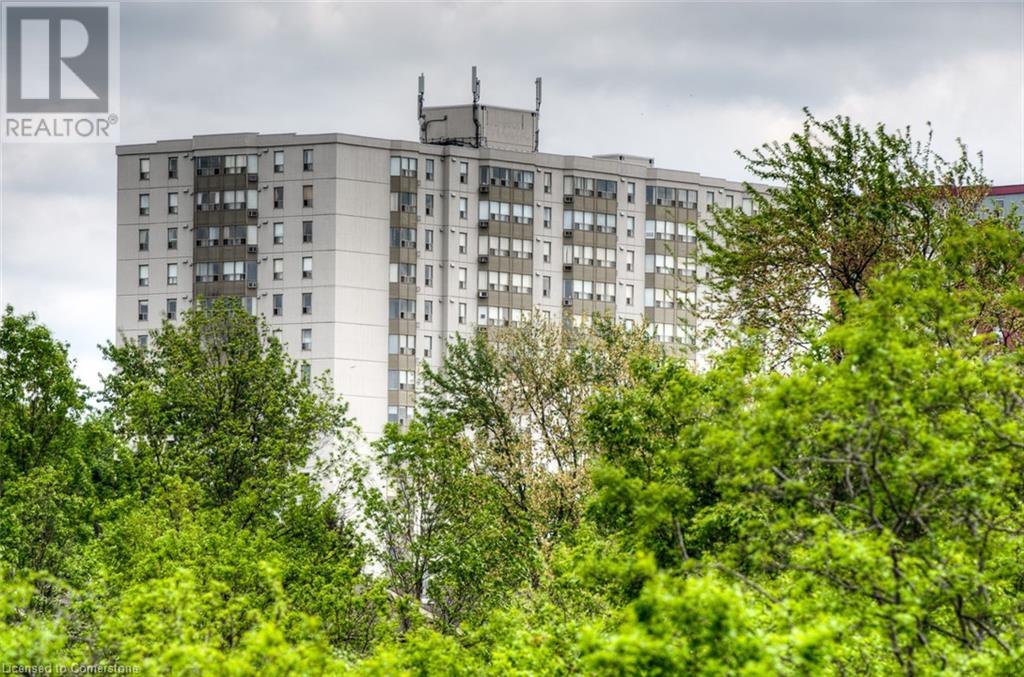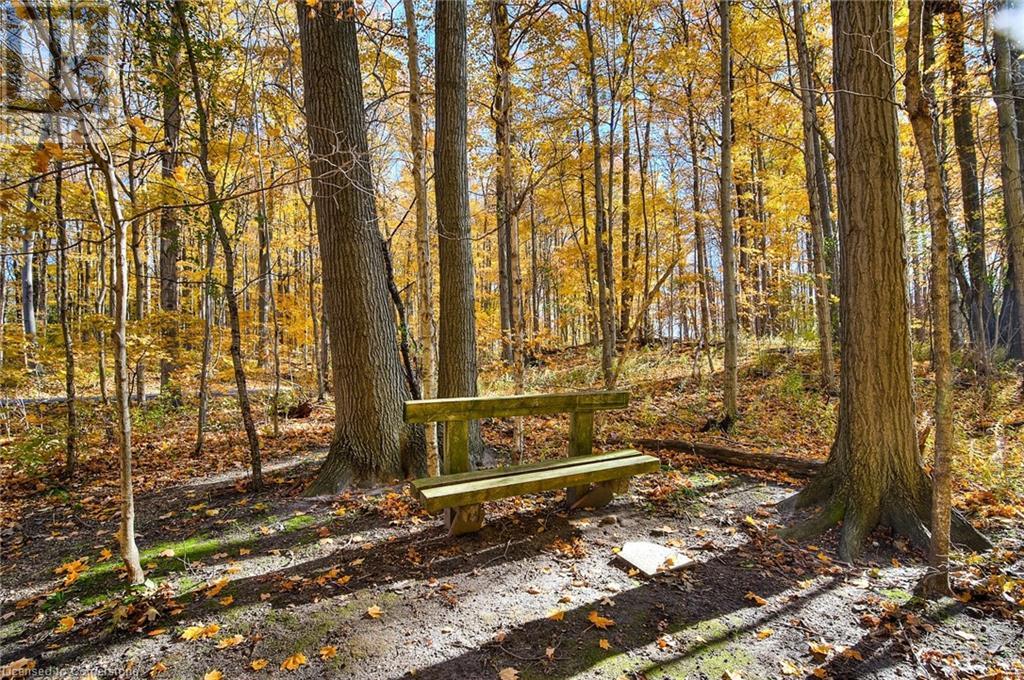35 Green Valley Drive Unit# 1105 Kitchener, Ontario N2P 2A5
$435,000Maintenance, Insurance, Parking
$572.53 Monthly
Maintenance, Insurance, Parking
$572.53 MonthlyWelcome to Unit 1105 at 35 Green Valley Drive, nestled in the highly sought-after Pioneer Park neighborhood! This charming 2-bedroom, 2-bathroom unit offers comfortable living with modern upgrades and thoughtful details throughout. The unit features new windows, custom blinds and draperies, as well as a brand-new carpet in the master bedroom and closet. Both bathrooms have been updated and the kitchen is equipped with sleek stainless steel appliances. For added convenience, you'll also find an upgraded in-suite stackable washer/dryer. Enjoy lovely views from the 11th floor! As a resident, you'll have access to fantastic building amenities, including a fully-equipped gym, a party room for entertaining, a sauna and a games room. Visitor parking is available, making it easy for guests to visit. In addition to the great features within the building, this location offers plenty of nearby conveniences. Enjoy being close to Community Centre, shopping, dining and public transit. The beautiful Grand River is just a short walk away, as well as parks and recreational trails for outdoor enthusiasts. Plus, with easy access to Highway 401, commuting is a breeze. This move-in-ready home is perfect for those seeking a blend of modern comforts and a vibrant community. Don’t miss out on the opportunity to make Unit 1105 your new home! (id:42029)
Property Details
| MLS® Number | 40703641 |
| Property Type | Single Family |
| AmenitiesNearBy | Park, Place Of Worship, Public Transit, Schools |
| CommunityFeatures | Quiet Area, Community Centre, School Bus |
| EquipmentType | Rental Water Softener |
| Features | Southern Exposure, Conservation/green Belt, Paved Driveway |
| ParkingSpaceTotal | 1 |
| RentalEquipmentType | Rental Water Softener |
Building
| BathroomTotal | 2 |
| BedroomsAboveGround | 2 |
| BedroomsTotal | 2 |
| Amenities | Exercise Centre, Party Room |
| Appliances | Dishwasher, Dryer, Microwave, Refrigerator, Stove, Water Softener, Washer, Window Coverings |
| BasementType | None |
| ConstructedDate | 1990 |
| ConstructionMaterial | Concrete Block, Concrete Walls |
| ConstructionStyleAttachment | Attached |
| CoolingType | Wall Unit |
| ExteriorFinish | Brick Veneer, Concrete |
| FireProtection | Security System |
| FoundationType | Poured Concrete |
| HalfBathTotal | 1 |
| HeatingFuel | Electric |
| HeatingType | Baseboard Heaters |
| StoriesTotal | 1 |
| SizeInterior | 1176 Sqft |
| Type | Apartment |
| UtilityWater | Municipal Water |
Land
| AccessType | Highway Nearby |
| Acreage | No |
| LandAmenities | Park, Place Of Worship, Public Transit, Schools |
| Sewer | Municipal Sewage System |
| SizeTotal | 0|under 1/2 Acre |
| SizeTotalText | 0|under 1/2 Acre |
| ZoningDescription | R2dc5 |
Rooms
| Level | Type | Length | Width | Dimensions |
|---|---|---|---|---|
| Main Level | 3pc Bathroom | 7'10'' x 5'0'' | ||
| Main Level | Full Bathroom | 6'7'' x 4'1'' | ||
| Main Level | Bedroom | 11'6'' x 11'3'' | ||
| Main Level | Primary Bedroom | 11'9'' x 14'9'' | ||
| Main Level | Kitchen | 11'4'' x 10'2'' | ||
| Main Level | Dining Room | 8'7'' x 10'11'' | ||
| Main Level | Living Room | 21'7'' x 11'4'' |
https://www.realtor.ca/real-estate/28003959/35-green-valley-drive-unit-1105-kitchener
Interested?
Contact us for more information
Geraldine Mahood
Broker
901 Victoria Street N., Suite B
Kitchener, Ontario N2B 3C3







































