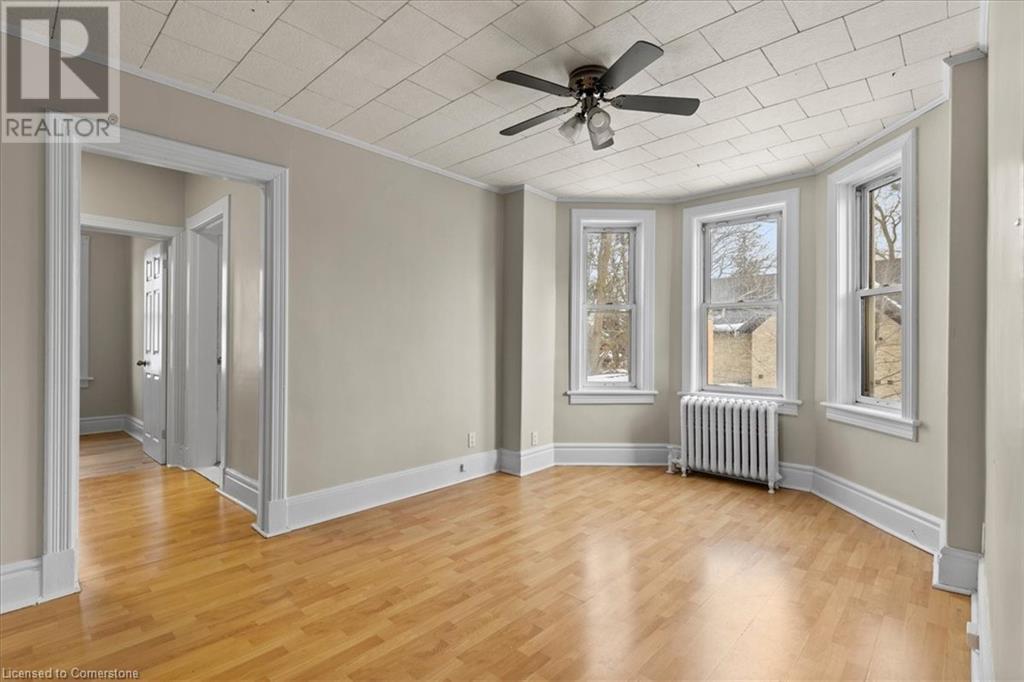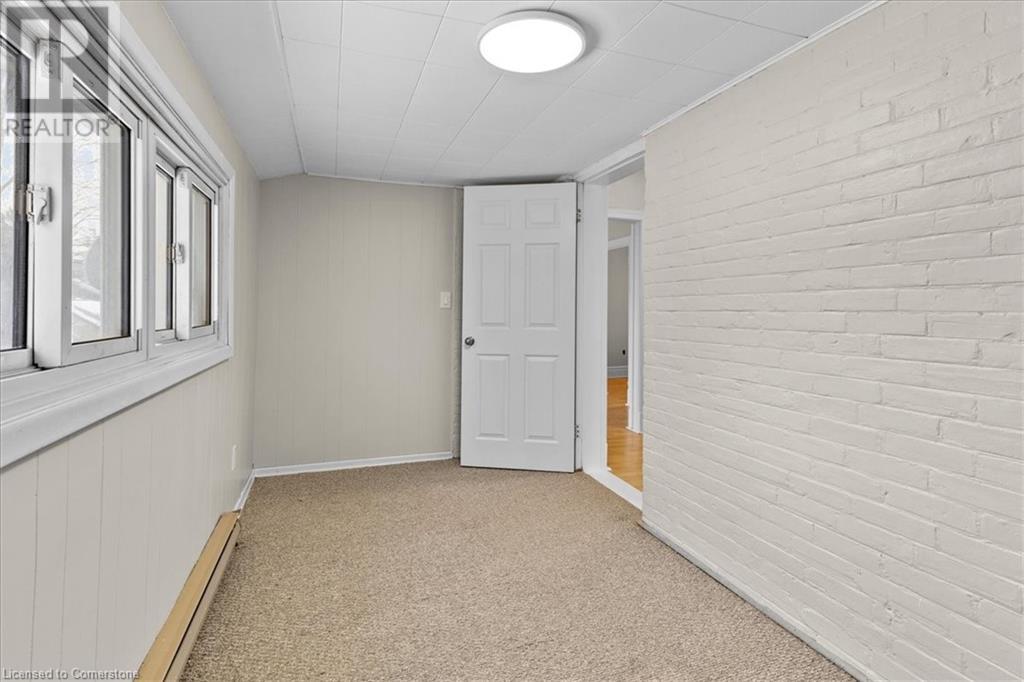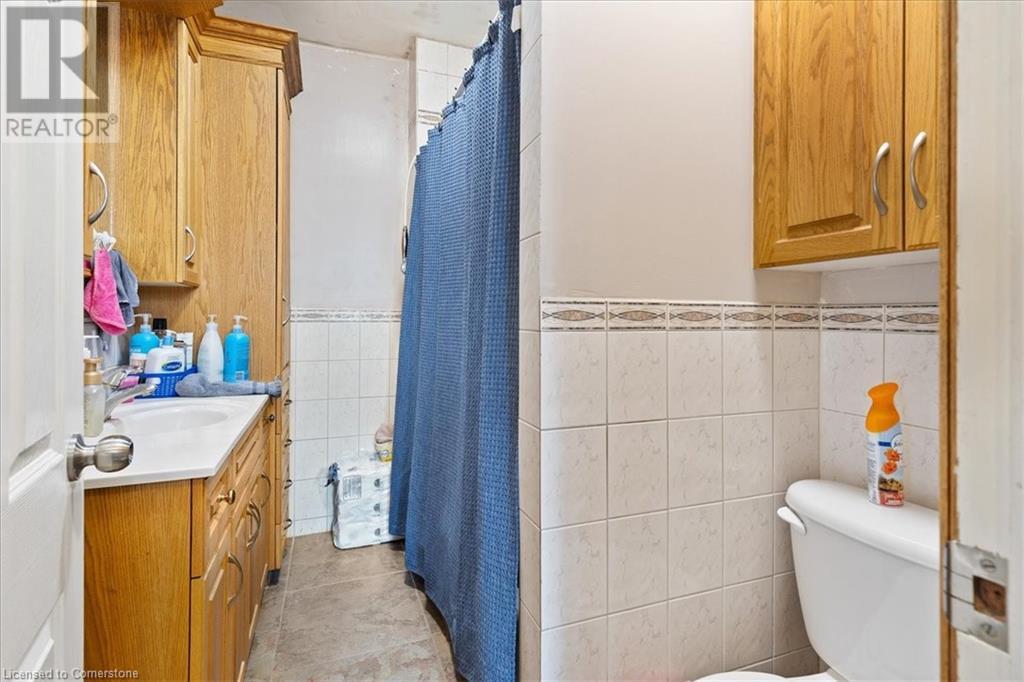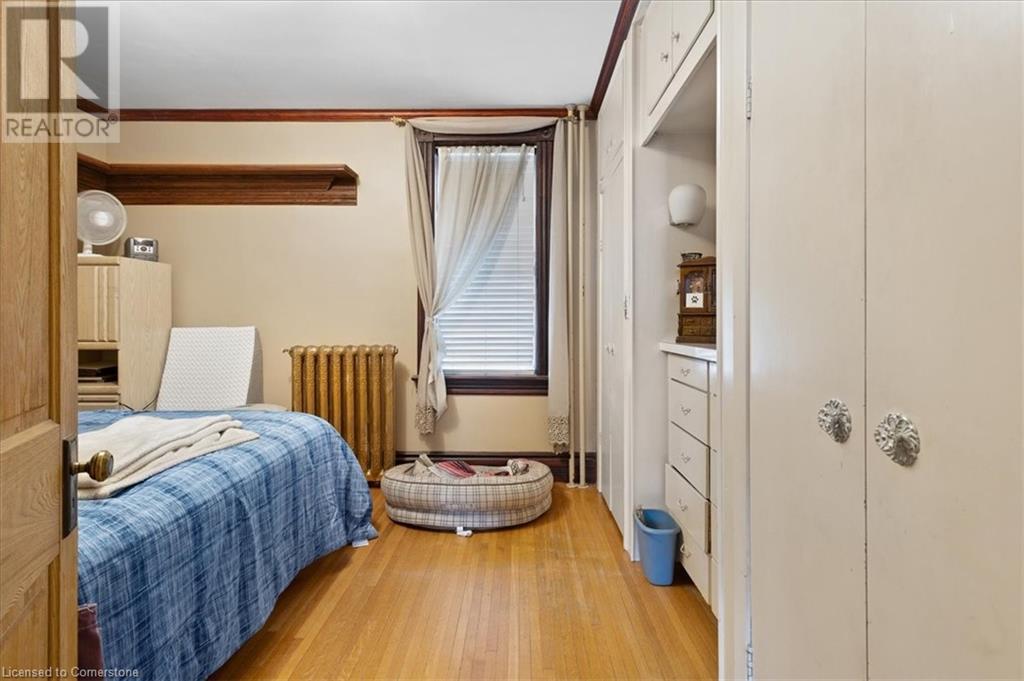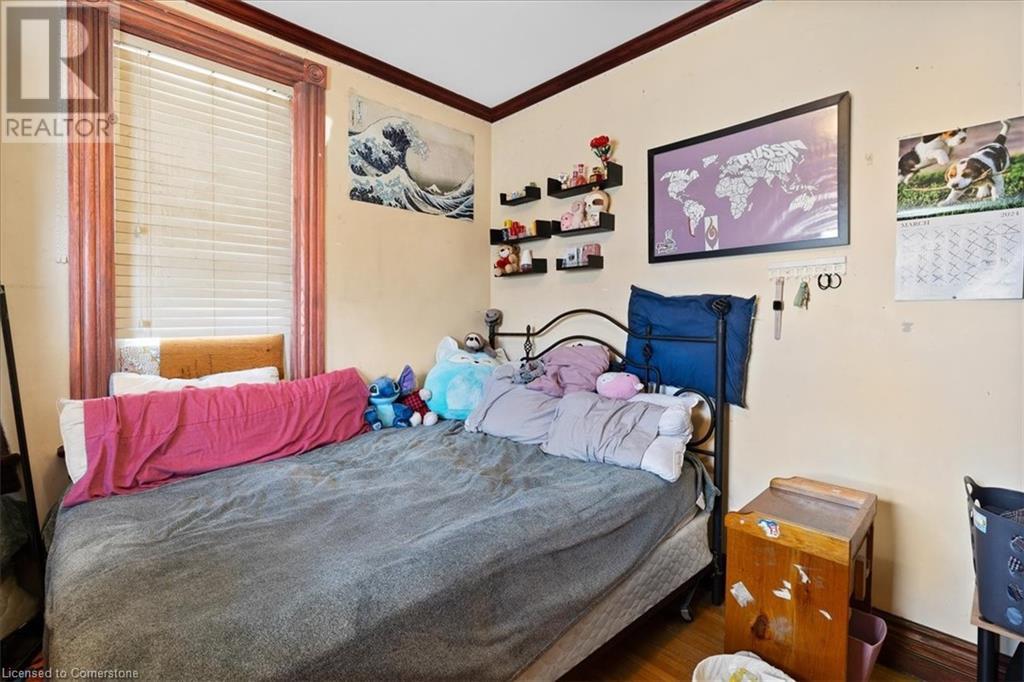127 Laurel Street Cambridge, Ontario N3H 3Y5
$899,900
Fantastic location for this duplex on a premium 86.6 x 134 (0.26 acre) lot. This is within walking distance of the upcoming LRT, and the back entrance of Riverside Park! Each unit has its own concrete driveway. Walk out from family room to large deck. Parking for up to 10 cars including the 24'x 22' detached garage. Sep. hydro meters, and new boiler 2022. Hardwood, ceramic and luxury vinyl flooring. Finished recreation room with gas fireplace. R4 zoning, redevelopment potential with a severance this property has the potential for 6 units or with rezoning could be stacked townhomes. Walking distance to downtown! (id:42029)
Property Details
| MLS® Number | 40703665 |
| Property Type | Single Family |
| AmenitiesNearBy | Park, Place Of Worship, Public Transit, Schools |
| CommunityFeatures | High Traffic Area |
| EquipmentType | Water Heater |
| ParkingSpaceTotal | 10 |
| RentalEquipmentType | Water Heater |
| Structure | Workshop, Shed |
Building
| BathroomTotal | 2 |
| BedroomsAboveGround | 5 |
| BedroomsTotal | 5 |
| Appliances | Refrigerator, Stove, Water Softener |
| ArchitecturalStyle | 2 Level |
| BasementDevelopment | Partially Finished |
| BasementType | Partial (partially Finished) |
| ConstructedDate | 1900 |
| ConstructionStyleAttachment | Detached |
| CoolingType | None |
| ExteriorFinish | Brick, Vinyl Siding |
| FoundationType | Stone |
| HeatingFuel | Natural Gas |
| HeatingType | Radiant Heat |
| StoriesTotal | 2 |
| SizeInterior | 2522 Sqft |
| Type | House |
| UtilityWater | Municipal Water |
Parking
| Detached Garage |
Land
| AccessType | Highway Access |
| Acreage | No |
| FenceType | Fence |
| LandAmenities | Park, Place Of Worship, Public Transit, Schools |
| Sewer | Municipal Sewage System |
| SizeDepth | 134 Ft |
| SizeFrontage | 87 Ft |
| SizeIrregular | 0.26 |
| SizeTotal | 0.26 Ac|under 1/2 Acre |
| SizeTotalText | 0.26 Ac|under 1/2 Acre |
| ZoningDescription | R4 |
Rooms
| Level | Type | Length | Width | Dimensions |
|---|---|---|---|---|
| Second Level | Sunroom | 9'11'' x 5'9'' | ||
| Second Level | 4pc Bathroom | 4'2'' x 11'1'' | ||
| Second Level | Bedroom | 8'5'' x 7'7'' | ||
| Second Level | Bedroom | 6'10'' x 13'10'' | ||
| Second Level | Bedroom | 9'3'' x 13'3'' | ||
| Second Level | Kitchen | 9'2'' x 11'2'' | ||
| Second Level | Living Room | 15'4'' x 9'9'' | ||
| Lower Level | Recreation Room | 17'0'' x 16'8'' | ||
| Main Level | Foyer | 9'5'' x 9'6'' | ||
| Main Level | Laundry Room | 6'2'' x 5'6'' | ||
| Main Level | 4pc Bathroom | 8'5'' x 6'3'' | ||
| Main Level | Bedroom | 11'1'' x 10'6'' | ||
| Main Level | Bedroom | 11'6'' x 11'1'' | ||
| Main Level | Dining Room | 13'4'' x 9'10'' | ||
| Main Level | Kitchen | 14'8'' x 13'0'' | ||
| Main Level | Living Room | 19'0'' x 17'11'' |
https://www.realtor.ca/real-estate/27987162/127-laurel-street-cambridge
Interested?
Contact us for more information
Nina Deeb
Broker
1400 Bishop St. N, Suite B
Cambridge, Ontario N1R 6W8














