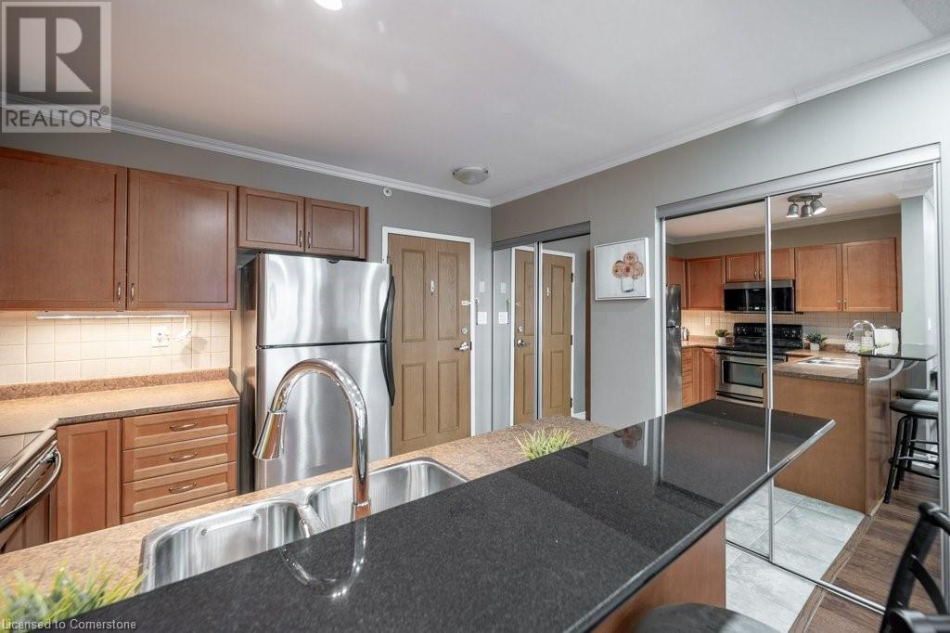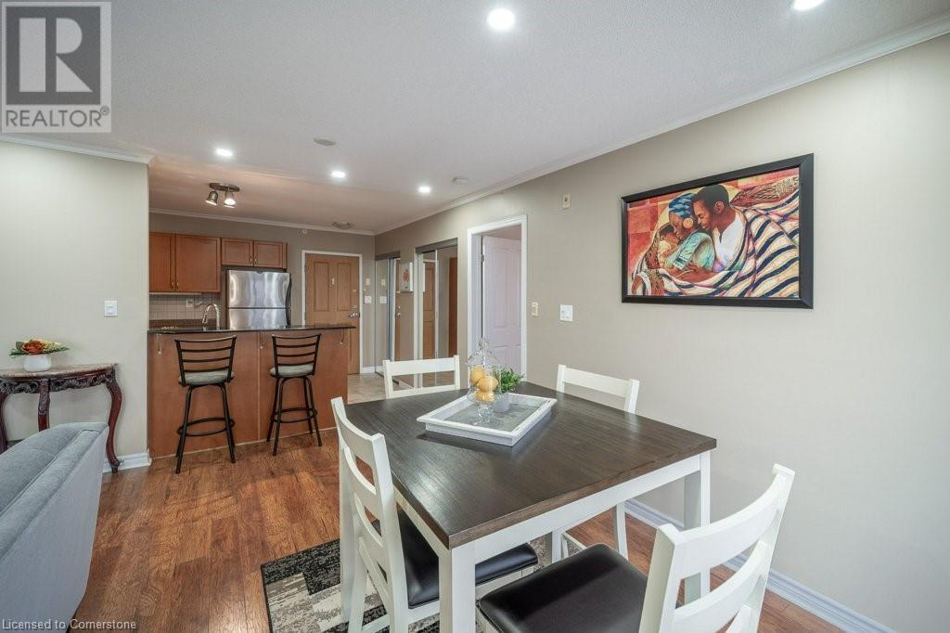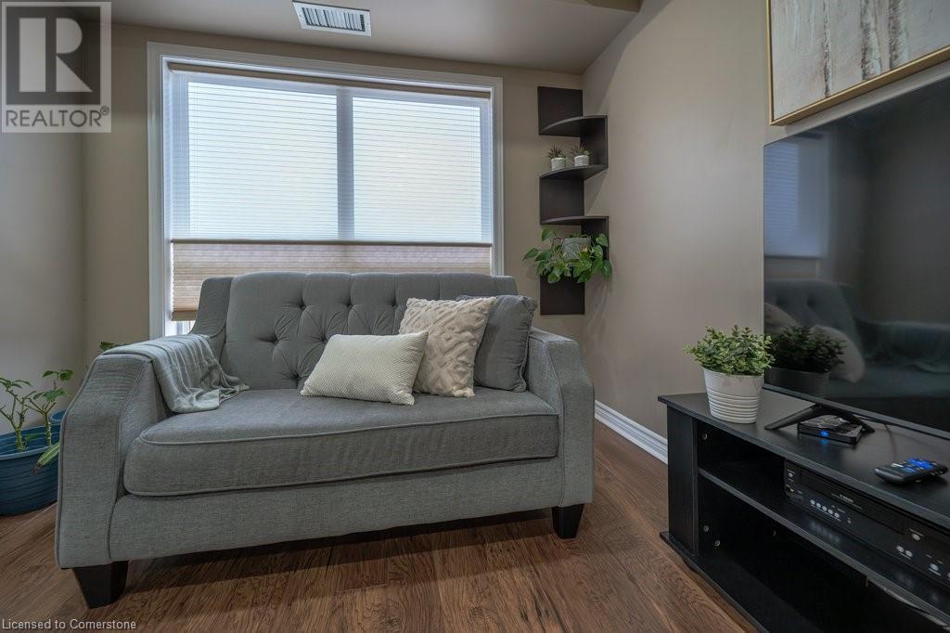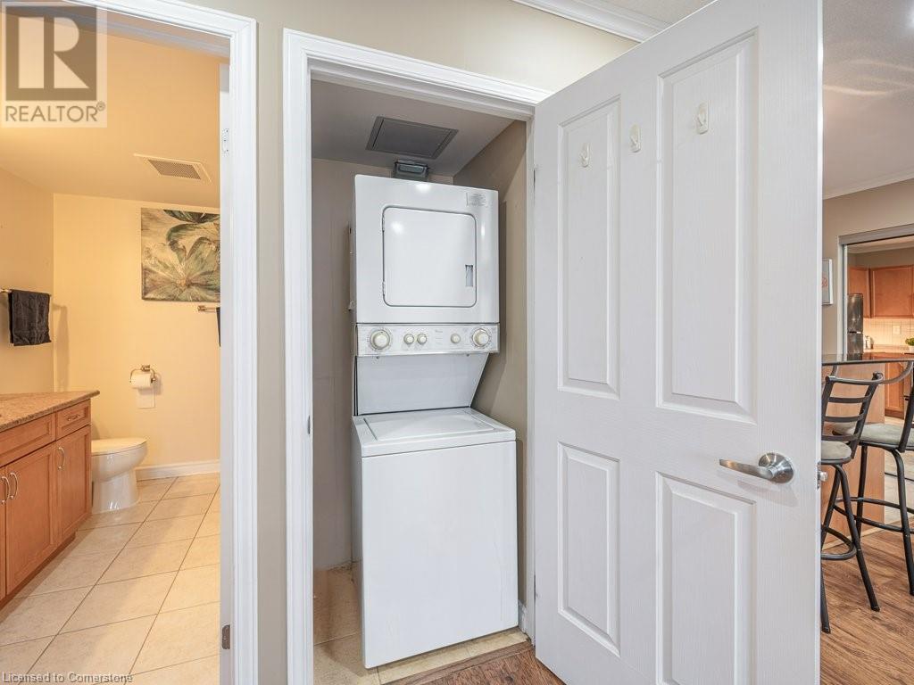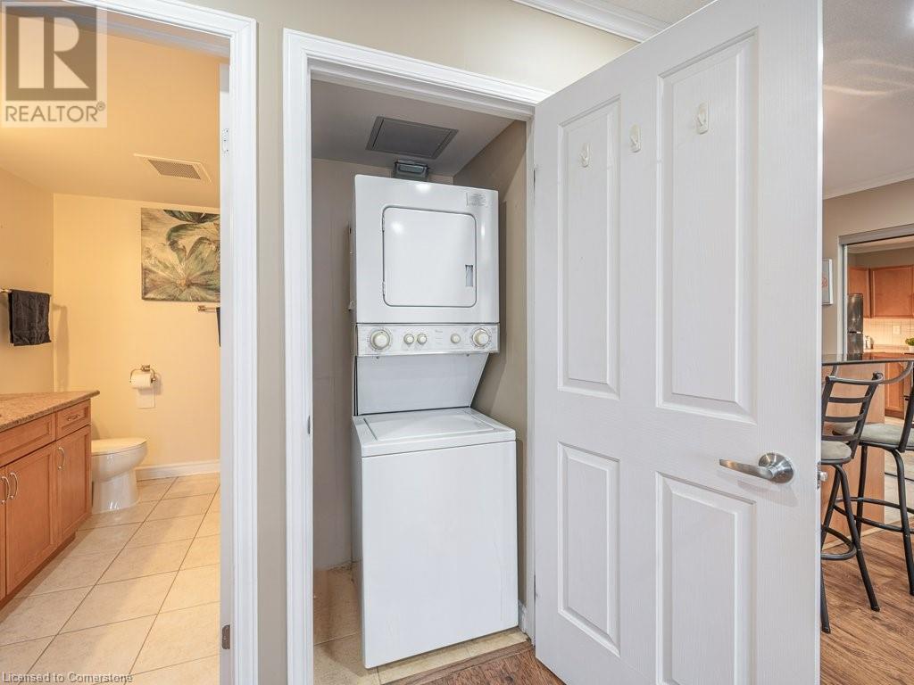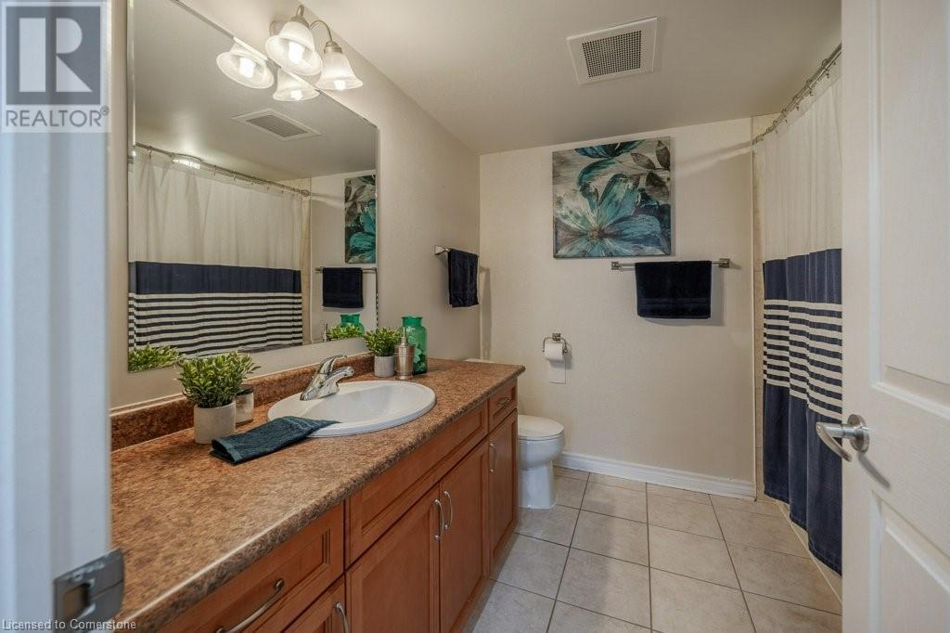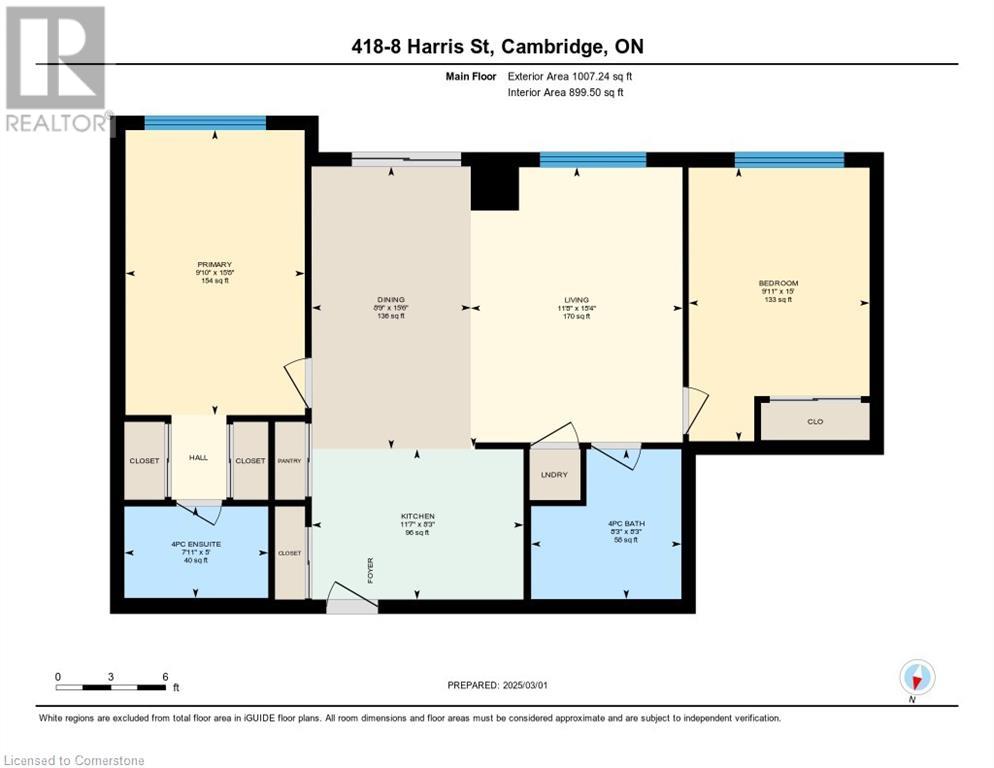8 Harris Street Unit# 418 Cambridge, Ontario N1R 8R1
$449,900Maintenance, Heat, Property Management, Water, Parking
$788.67 Monthly
Maintenance, Heat, Property Management, Water, Parking
$788.67 MonthlyBright and sunny unit, in the heart of downtown Galt! This open concept, carpet free, 2 bedroom, 2 bathroom unit is beautifully laid out with bedrooms at the opposite ends of the unit. The entry boasts 2 large closets with mirrored doors. The eat-in kitchen has ceramic backsplash, stainless steel appliances and a 2-person breakfast bar, opening toward the dining room. The dining space allows for a full dining room table, has sliding doors to the south facing balcony and is adjacent to neutrally finished living room. The seller has added pot lighting throughout the living room and dining room. The primary bedroom has 2 good-sized closets and a 4pc ensuite bath. The 2nd bedroom is just steps away from the 2nd 4pc bathroom. This unit comes with a private storage locker (#78), one garage parking space (#73), and has in-suite laundry. Walking distance to the downtown core, with shops, restaurants, the School of Architecture, Farmers' Market, trails, Hamilton Family Theatre, the Gas Light District and public transportation. This unit is not to be missed! (id:42029)
Property Details
| MLS® Number | 40701966 |
| Property Type | Single Family |
| AmenitiesNearBy | Park, Place Of Worship, Public Transit, Schools, Shopping |
| EquipmentType | None |
| Features | Southern Exposure, Balcony, Automatic Garage Door Opener |
| ParkingSpaceTotal | 1 |
| RentalEquipmentType | None |
| StorageType | Locker |
Building
| BathroomTotal | 2 |
| BedroomsAboveGround | 2 |
| BedroomsTotal | 2 |
| Amenities | Party Room |
| Appliances | Dishwasher, Dryer, Refrigerator, Stove, Water Softener, Washer |
| BasementType | None |
| ConstructedDate | 2006 |
| ConstructionStyleAttachment | Attached |
| CoolingType | Central Air Conditioning |
| ExteriorFinish | Stone, Vinyl Siding |
| FoundationType | Poured Concrete |
| HeatingFuel | Natural Gas |
| HeatingType | Forced Air |
| StoriesTotal | 1 |
| SizeInterior | 1007 Sqft |
| Type | Apartment |
| UtilityWater | Municipal Water |
Parking
| Underground | |
| Covered | |
| Visitor Parking |
Land
| Acreage | No |
| LandAmenities | Park, Place Of Worship, Public Transit, Schools, Shopping |
| Sewer | Municipal Sewage System |
| SizeTotalText | Unknown |
| ZoningDescription | C1rm1 |
Rooms
| Level | Type | Length | Width | Dimensions |
|---|---|---|---|---|
| Main Level | Laundry Room | Measurements not available | ||
| Main Level | 4pc Bathroom | 8'3'' x 8'3'' | ||
| Main Level | Bedroom | 15'0'' x 9'11'' | ||
| Main Level | Full Bathroom | 5'0'' x 7'11'' | ||
| Main Level | Primary Bedroom | 15'8'' x 9'10'' | ||
| Main Level | Dining Room | 15'6'' x 8'9'' | ||
| Main Level | Kitchen | 8'3'' x 11'7'' | ||
| Main Level | Living Room | 15'4'' x 11'8'' |
https://www.realtor.ca/real-estate/27970928/8-harris-street-unit-418-cambridge
Interested?
Contact us for more information
Matthew Davey
Salesperson
4-471 Hespeler Rd.
Cambridge, Ontario N1R 6J2
Lisa Hube
Salesperson
4-471 Hespeler Rd Unit 4 (Upper)
Cambridge, Ontario N1R 6J2





