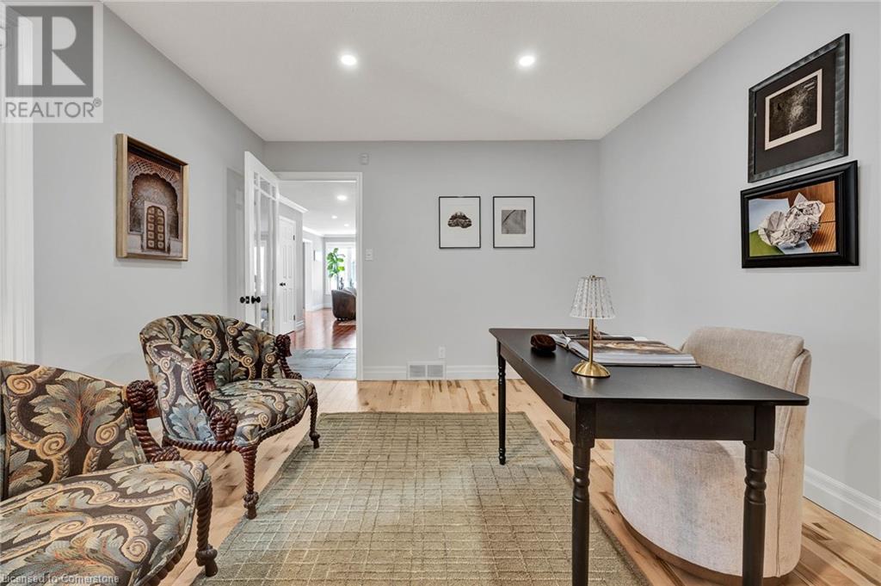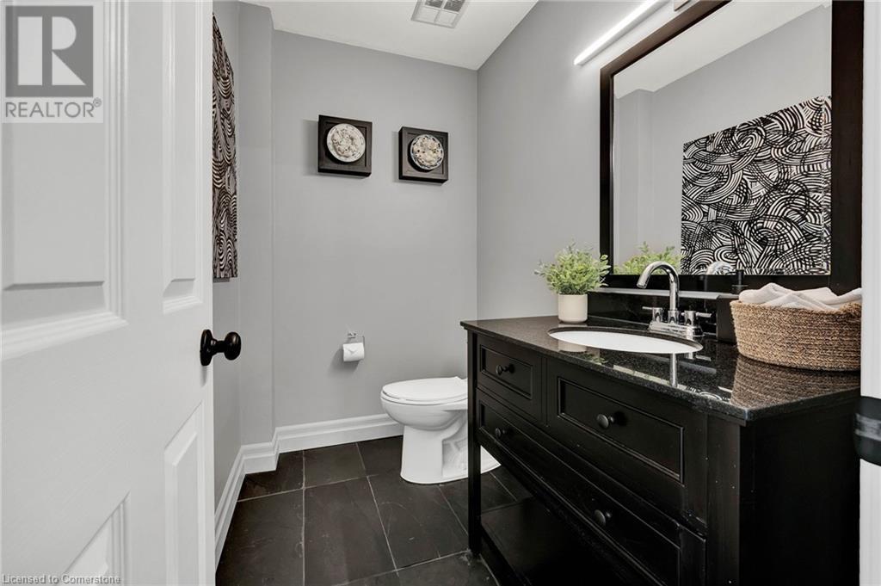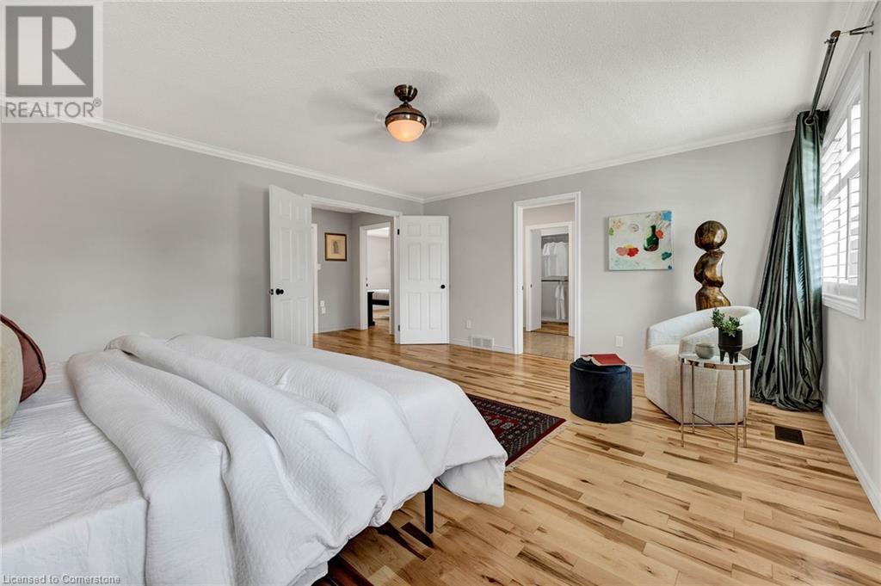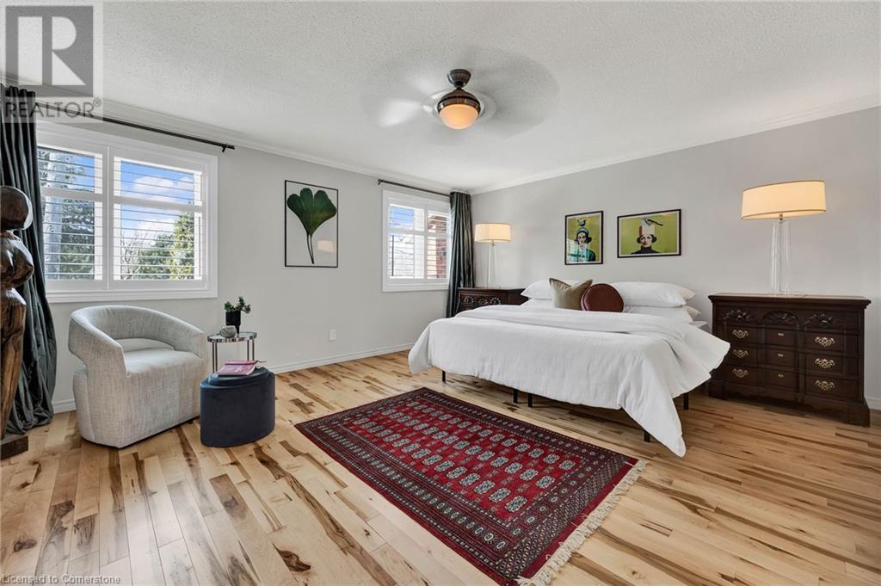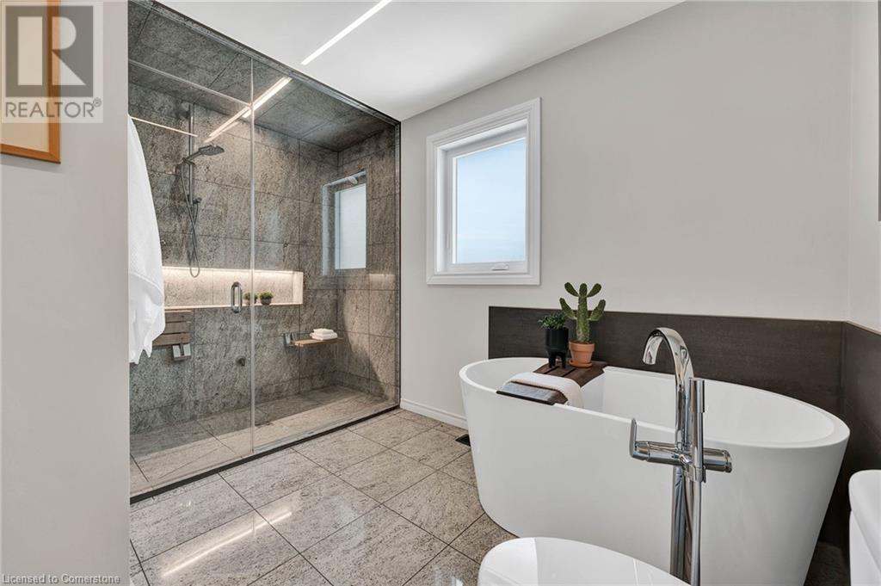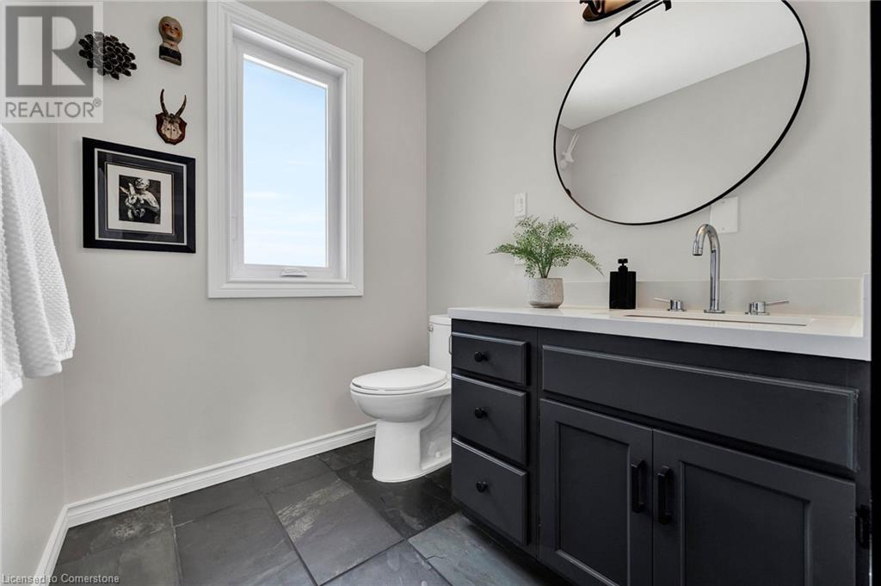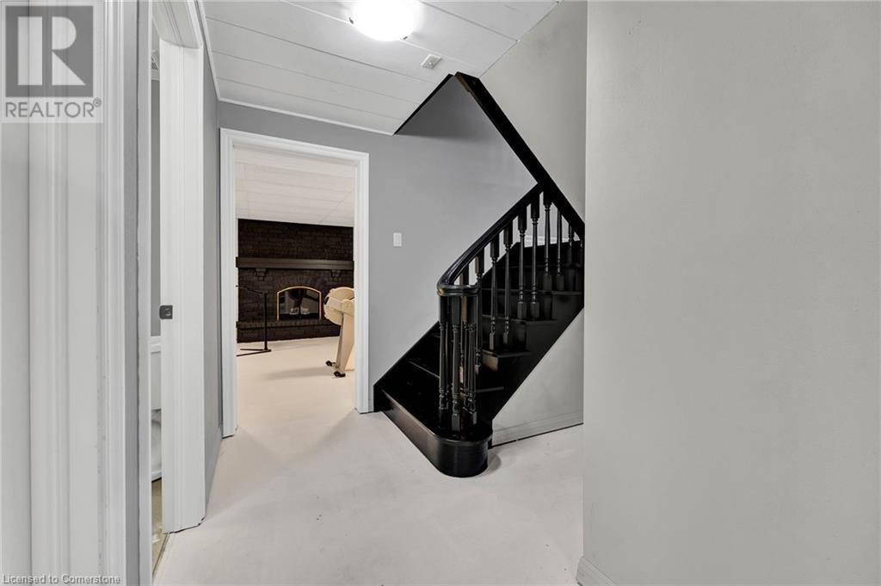405 Glasgow Street Unit# 3 Kitchener, Ontario N2M 2N1
$949,900Maintenance, Landscaping
$850 Monthly
Maintenance, Landscaping
$850 MonthlyNestled within an exclusive enclave of eight luxury townhomes, this renovated residence offers a sophisticated, low-maintenance lifestyle tailored for discerning homeowners. With over 3,000 square feet of exceptional craftsmanship and high-end finishes, this executive townhome is designed for both comfort and style. An expansive foyer leads to a captivating living room featuring gleaming hardwood floors, abundant natural light, and a natural gas fireplace. A spacious main-floor home office provides the ideal setting for focused work or study. The standout kitchen is both functional and elegant, with timeless cabinetry, granite countertops, a large island, and premium appliances, including a Maytag range, JennAir fridge, and Miele dishwasher. Adjacent to the kitchen, the dining area seamlessly extends to a private deck and landscaped backyard—perfect for entertaining. Upstairs, a wide hallway leads to three generously sized bedrooms, including a primary suite with a massive walk-in closet and a spa-like ensuite featuring a stand-alone soaker tub and a spacious glass walk-in shower. The finished lower level enhances the living space with a welcoming recreation room, a cozy wood-burning fireplace, a hobby room, a workshop area, and ample storage. Condo fees cover ground maintenance, snow removal, windows, doors, and the roof, ensuring effortless upkeep. The prime location adds to the home’s appeal—just 2.5 blocks from Westmount Golf & Country Club and a short stroll to Belmont Village’s vibrant shops, restaurants, and cafes. Nearby parks and the Iron Horse Trail provide tranquil green spaces for outdoor activities. With a quiet setting, premium finishes, and an unbeatable location, this home offers a refined and effortless lifestyle. (id:42029)
Property Details
| MLS® Number | 40702947 |
| Property Type | Single Family |
| AmenitiesNearBy | Golf Nearby, Hospital, Park, Place Of Worship, Playground, Public Transit, Schools, Shopping |
| EquipmentType | None |
| Features | Automatic Garage Door Opener |
| ParkingSpaceTotal | 4 |
| RentalEquipmentType | None |
Building
| BathroomTotal | 4 |
| BedroomsAboveGround | 3 |
| BedroomsTotal | 3 |
| Appliances | Dishwasher, Dryer, Microwave, Refrigerator, Stove, Water Softener, Washer, Hood Fan |
| ArchitecturalStyle | 2 Level |
| BasementDevelopment | Finished |
| BasementType | Full (finished) |
| ConstructedDate | 1986 |
| ConstructionStyleAttachment | Attached |
| CoolingType | Central Air Conditioning |
| ExteriorFinish | Aluminum Siding |
| FireplaceFuel | Wood |
| FireplacePresent | Yes |
| FireplaceTotal | 2 |
| FireplaceType | Other - See Remarks |
| FoundationType | Poured Concrete |
| HalfBathTotal | 1 |
| HeatingFuel | Natural Gas |
| HeatingType | Forced Air |
| StoriesTotal | 2 |
| SizeInterior | 3185 Sqft |
| Type | Row / Townhouse |
| UtilityWater | Municipal Water |
Parking
| Attached Garage |
Land
| Acreage | No |
| LandAmenities | Golf Nearby, Hospital, Park, Place Of Worship, Playground, Public Transit, Schools, Shopping |
| Sewer | Municipal Sewage System |
| SizeTotalText | Under 1/2 Acre |
| ZoningDescription | Res |
Rooms
| Level | Type | Length | Width | Dimensions |
|---|---|---|---|---|
| Second Level | Primary Bedroom | 16'8'' x 15'1'' | ||
| Second Level | Full Bathroom | Measurements not available | ||
| Second Level | Bedroom | 11'6'' x 16'1'' | ||
| Second Level | Bedroom | 11'1'' x 16'1'' | ||
| Second Level | 3pc Bathroom | Measurements not available | ||
| Basement | 3pc Bathroom | Measurements not available | ||
| Basement | Utility Room | 7'4'' x 8'2'' | ||
| Basement | Recreation Room | 20'2'' x 14'10'' | ||
| Basement | Storage | 7'11'' x 14'11'' | ||
| Basement | Workshop | 16'10'' x 16'3'' | ||
| Basement | Laundry Room | 10'10'' x 9'6'' | ||
| Basement | Cold Room | 5'11'' x 9'7'' | ||
| Main Level | Dining Room | 11'6'' x 13'5'' | ||
| Main Level | Kitchen | 11'6'' x 18'3'' | ||
| Main Level | 2pc Bathroom | Measurements not available | ||
| Main Level | Living Room | 16'11'' x 15'2'' | ||
| Main Level | Office | 11'2'' x 13'6'' |
https://www.realtor.ca/real-estate/28034384/405-glasgow-street-unit-3-kitchener
Interested?
Contact us for more information
Troy Schmidt
Broker
83 Erb Street W, Suite B
Waterloo, Ontario N2L 6C2




